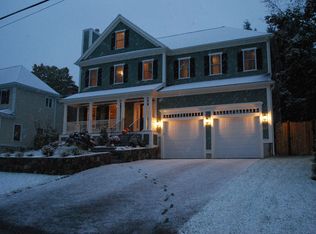Sold for $2,440,000
$2,440,000
2 Welch Rd, Lexington, MA 02421
4beds
3,000sqft
Single Family Residence
Built in 2025
5,279 Square Feet Lot
$2,443,000 Zestimate®
$813/sqft
$6,854 Estimated rent
Home value
$2,443,000
$2.27M - $2.64M
$6,854/mo
Zestimate® history
Loading...
Owner options
Explore your selling options
What's special
Welcome to this bright and sunny new construction, ideally located near Hastings Elementary School. Built by a longtime Lexington builder, this home offers 4 bedrooms, 3.5 baths, and an open floor plan, perfect for modern living. The chef's kitchen features a quartz island and countertops, and top-of-the-line Thermador appliances. It seamlessly flows into the dining area and family room, which includes a cozy fireplace and custom wainscoting. A bedroom and full bath are also conveniently located on the main level, which is perfect for overnight guests or a home office. Upstairs, the generous primary suite is complete with a walk-in closet and private bath with soaking tub. Two additional bedrooms share a spacious hall bath. The lower level includes a mudroom with custom built-ins, a bonus room, and half bath. Outside, enjoy professional landscaping and a stone patio, creating a beautiful outdoor retreat. Don't miss this opportunity to own the best value in Lexington's new construction!
Zillow last checked: 8 hours ago
Listing updated: June 17, 2025 at 11:27am
Listed by:
Martha Sevigny 781-223-5396,
William Raveis R.E. & Home Services 781-861-9600
Bought with:
Chuck Silverston Team
Gibson Sotheby's International Realty
Source: MLS PIN,MLS#: 73363032
Facts & features
Interior
Bedrooms & bathrooms
- Bedrooms: 4
- Bathrooms: 4
- Full bathrooms: 3
- 1/2 bathrooms: 1
Primary bedroom
- Features: Flooring - Hardwood
- Level: Second
Bedroom 2
- Features: Flooring - Hardwood
- Level: Second
Bedroom 3
- Features: Flooring - Hardwood
- Level: Second
Bedroom 4
- Features: Flooring - Hardwood
- Level: First
Primary bathroom
- Features: Yes
Bathroom 1
- Features: Bathroom - Full, Bathroom - Tiled With Shower Stall, Flooring - Stone/Ceramic Tile
- Level: First
Bathroom 2
- Features: Bathroom - Full, Bathroom - Double Vanity/Sink, Bathroom - Tiled With Tub, Flooring - Stone/Ceramic Tile
- Level: Second
Bathroom 3
- Features: Bathroom - Full, Bathroom - Double Vanity/Sink, Bathroom - Tiled With Tub & Shower, Flooring - Stone/Ceramic Tile
- Level: Second
Dining room
- Features: Flooring - Hardwood, Recessed Lighting
- Level: First
Kitchen
- Features: Flooring - Hardwood, Countertops - Stone/Granite/Solid, Kitchen Island, Exterior Access, Open Floorplan, Recessed Lighting
- Level: First
Living room
- Features: Flooring - Hardwood, Recessed Lighting, Wainscoting, Crown Molding
- Level: First
Heating
- Heat Pump, Electric
Cooling
- Heat Pump
Appliances
- Included: Water Heater, Range, Oven, Dishwasher, Disposal, Microwave, Refrigerator, Freezer, Wine Refrigerator
- Laundry: Second Floor, Electric Dryer Hookup
Features
- Bathroom - Half, Recessed Lighting, Bathroom, Bonus Room, Mud Room, Central Vacuum
- Flooring: Wood, Tile, Flooring - Stone/Ceramic Tile
- Windows: Insulated Windows
- Basement: Partially Finished,Garage Access
- Number of fireplaces: 1
Interior area
- Total structure area: 3,000
- Total interior livable area: 3,000 sqft
- Finished area above ground: 2,600
- Finished area below ground: 400
Property
Parking
- Total spaces: 4
- Parking features: Under
- Attached garage spaces: 2
- Uncovered spaces: 2
Features
- Patio & porch: Patio
- Exterior features: Patio, Professional Landscaping, Sprinkler System
Lot
- Size: 5,279 sqft
- Features: Level
Details
- Parcel number: M:0051 L:000011,553886
- Zoning: RS
Construction
Type & style
- Home type: SingleFamily
- Architectural style: Colonial
- Property subtype: Single Family Residence
Materials
- Frame
- Foundation: Concrete Perimeter
- Roof: Shingle
Condition
- Year built: 2025
Details
- Warranty included: Yes
Utilities & green energy
- Sewer: Public Sewer
- Water: Public
- Utilities for property: for Electric Range, for Electric Oven, for Electric Dryer
Green energy
- Energy efficient items: Thermostat
Community & neighborhood
Community
- Community features: Public School
Location
- Region: Lexington
Price history
| Date | Event | Price |
|---|---|---|
| 6/17/2025 | Sold | $2,440,000+1.9%$813/sqft |
Source: MLS PIN #73363032 Report a problem | ||
| 4/24/2025 | Pending sale | $2,395,000$798/sqft |
Source: | ||
| 4/24/2025 | Contingent | $2,395,000$798/sqft |
Source: MLS PIN #73363032 Report a problem | ||
| 4/23/2025 | Listed for sale | $2,395,000+243.6%$798/sqft |
Source: MLS PIN #73363032 Report a problem | ||
| 5/24/2024 | Sold | $697,000$232/sqft |
Source: Public Record Report a problem | ||
Public tax history
| Year | Property taxes | Tax assessment |
|---|---|---|
| 2025 | $8,952 +12.9% | $732,000 +13.1% |
| 2024 | $7,926 +4% | $647,000 +10.4% |
| 2023 | $7,618 +3.8% | $586,000 +10.2% |
Find assessor info on the county website
Neighborhood: 02421
Nearby schools
GreatSchools rating
- 10/10Maria Hastings Elementary SchoolGrades: K-5Distance: 0.2 mi
- 9/10Wm Diamond Middle SchoolGrades: 6-8Distance: 1.5 mi
- 10/10Lexington High SchoolGrades: 9-12Distance: 0.9 mi
Get a cash offer in 3 minutes
Find out how much your home could sell for in as little as 3 minutes with a no-obligation cash offer.
Estimated market value$2,443,000
Get a cash offer in 3 minutes
Find out how much your home could sell for in as little as 3 minutes with a no-obligation cash offer.
Estimated market value
$2,443,000
