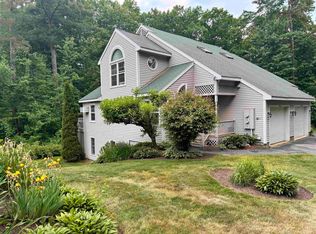Closed
Listed by:
David Hansen,
Keller Williams Realty-Metropolitan 603-232-8282
Bought with: RE/MAX Synergy
$410,000
2 Wedgewood Circle #8, Hooksett, NH 03106
3beds
1,507sqft
Condominium, Townhouse
Built in 1987
-- sqft lot
$415,800 Zestimate®
$272/sqft
$2,971 Estimated rent
Home value
$415,800
$353,000 - $491,000
$2,971/mo
Zestimate® history
Loading...
Owner options
Explore your selling options
What's special
Welcome to Great Woods in Hooksett! Wonderful location for commuting, but tucked in a quiet, cozy and pet-friendly cul-de-sac neighborhood surrounded by trees. This spacious 3 bed, 3 bath condo offers over 1,500 feet of finished space, with another 750+ that could be finished in the basement. With fresh paint and smart updates, this home will truly shine, and its a blank canvas for you to start your story on! Eat-in-kitchen with granite counters and soft-close drawers, and a convenient 1st-floor bedroom with huge walk-in closet. Lovely living and dining area overlooking the backyard with views of green, and a private back deck as well. The 1st floor laundry, large hall closet and 1/2 bath round out the first floor. Upstairs, there is a primary suite with a walk-in closet and full bath, and the 3rd bedroom with 3/4 bath. The heat is natural gas by hot water, the sewer and water is public and billed from the town quarterly, keeping utilities easy. Enjoy low-maintenance living: the HOA covers landscaping, plowing, and trash, making weekends for relaxing, not yard work. There are 3 parking places, with 2 outside and 1 in the garage. Located close to every essential—shopping, dining, schools, and commuting routes—it offers both convenience and tranquility. Pinkerton is the high-school of record for Hooksett, and the other schools are close by. This one has it all, so come check it out and make it home!
Zillow last checked: 8 hours ago
Listing updated: September 05, 2025 at 06:38am
Listed by:
David Hansen,
Keller Williams Realty-Metropolitan 603-232-8282
Bought with:
Hannah Zona
RE/MAX Synergy
Source: PrimeMLS,MLS#: 5053027
Facts & features
Interior
Bedrooms & bathrooms
- Bedrooms: 3
- Bathrooms: 3
- Full bathrooms: 1
- 3/4 bathrooms: 1
- 1/2 bathrooms: 1
Heating
- Natural Gas, Hot Water
Cooling
- None
Appliances
- Included: Dishwasher, Microwave, Refrigerator, Gas Stove
- Laundry: 1st Floor Laundry
Features
- Flooring: Carpet, Tile, Vinyl Plank
- Basement: Partially Finished,Storage Space,Walk-Out Access
Interior area
- Total structure area: 2,285
- Total interior livable area: 1,507 sqft
- Finished area above ground: 1,507
- Finished area below ground: 0
Property
Parking
- Total spaces: 1
- Parking features: Paved
- Garage spaces: 1
Features
- Levels: Two
- Stories: 2
- Exterior features: Deck
Lot
- Features: Condo Development, Subdivided
Details
- Parcel number: HOOKM13B47L2U8
- Zoning description: COM
Construction
Type & style
- Home type: Townhouse
- Property subtype: Condominium, Townhouse
Materials
- Wood Frame
- Foundation: Poured Concrete
- Roof: Asphalt Shingle
Condition
- New construction: No
- Year built: 1987
Utilities & green energy
- Electric: Circuit Breakers
- Sewer: Public Sewer
- Utilities for property: Cable Available
Community & neighborhood
Security
- Security features: Battery Smoke Detector
Location
- Region: Hooksett
HOA & financial
Other financial information
- Additional fee information: Fee: $400
Price history
| Date | Event | Price |
|---|---|---|
| 9/3/2025 | Sold | $410,000+2.6%$272/sqft |
Source: | ||
| 7/23/2025 | Listed for sale | $399,500$265/sqft |
Source: | ||
Public tax history
| Year | Property taxes | Tax assessment |
|---|---|---|
| 2024 | $6,603 +6.1% | $389,300 |
| 2023 | $6,221 +15.3% | $389,300 +73.5% |
| 2022 | $5,397 +6.9% | $224,400 |
Find assessor info on the county website
Neighborhood: 03106
Nearby schools
GreatSchools rating
- 7/10Hooksett Memorial SchoolGrades: 3-5Distance: 0.1 mi
- 7/10David R. Cawley Middle SchoolGrades: 6-8Distance: 2.7 mi
- NAFred C. Underhill SchoolGrades: PK-2Distance: 2.4 mi
Schools provided by the listing agent
- Elementary: Hooksett Memorial School
- Middle: David R. Cawley Middle Sch
- High: Pinkerton Academy
- District: Hooksett School District
Source: PrimeMLS. This data may not be complete. We recommend contacting the local school district to confirm school assignments for this home.

Get pre-qualified for a loan
At Zillow Home Loans, we can pre-qualify you in as little as 5 minutes with no impact to your credit score.An equal housing lender. NMLS #10287.
