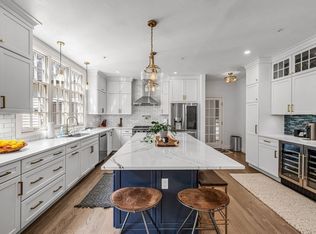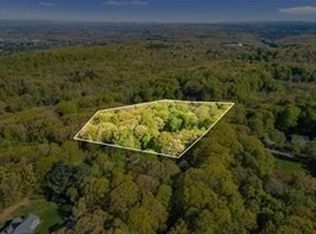Sold for $825,000 on 11/15/24
$825,000
2 Webster Ln, Wilbraham, MA 01095
4beds
4,096sqft
Single Family Residence
Built in 1996
2.52 Acres Lot
$861,500 Zestimate®
$201/sqft
$4,215 Estimated rent
Home value
$861,500
$775,000 - $956,000
$4,215/mo
Zestimate® history
Loading...
Owner options
Explore your selling options
What's special
Welcome home to this updated Colonial on sought after Wilbraham Mountain!This home sits privately on 2+acres of beautiful mature landscaping, rock walls and paver driveway.You will find inside a GOURMET kitchen w/ subzero and wolf appliances w/plenty of storage and a spacious dining area. The family room offers vaulted ceilings, newly installed HW floors, gas fireplace, ceiling fan and French Doors to a trek deck. 1st flr laundry room, 1/2 bath and a freshly painted LR with newly installed HW flr. Upstairs you will find the primary bedroom with new w/w carpet, 2 walk in closets and a spa bath that includes oversized tiled shower, soaking tub and custom double vanity. 3 additional bedrooms with plenty of closet storage. Our newly renovated lower level boast over 1000+sq ft for additional living space for an office, playroom and/or exercise room and a newly installed 1/2 bath. Brand new French Doors leading out to the lovely landscaped backyard for your enjoyment.
Zillow last checked: 8 hours ago
Listing updated: November 18, 2024 at 07:01am
Listed by:
Kristie French 413-949-2290,
Executive Real Estate, Inc. 413-596-2212
Bought with:
Kara Rice
Executive Real Estate, Inc.
Source: MLS PIN,MLS#: 73290018
Facts & features
Interior
Bedrooms & bathrooms
- Bedrooms: 4
- Bathrooms: 4
- Full bathrooms: 2
- 1/2 bathrooms: 2
Primary bedroom
- Features: Bathroom - Full, Ceiling Fan(s), Walk-In Closet(s), Flooring - Wall to Wall Carpet, Cable Hookup, Crown Molding
- Level: Second
Bedroom 2
- Features: Closet, Flooring - Wall to Wall Carpet, Crown Molding
- Level: Second
Bedroom 3
- Features: Ceiling Fan(s), Closet, Flooring - Wall to Wall Carpet, Crown Molding
- Level: Second
Bedroom 4
- Features: Ceiling Fan(s), Closet, Flooring - Wall to Wall Carpet, Crown Molding
- Level: Second
Primary bathroom
- Features: Yes
Bathroom 1
- Features: Bathroom - Half, Flooring - Hardwood, Countertops - Stone/Granite/Solid
- Level: Second
Bathroom 2
- Features: Bathroom - Full, Bathroom - With Tub & Shower, Closet - Linen, Flooring - Stone/Ceramic Tile, Countertops - Stone/Granite/Solid
- Level: Second
Bathroom 3
- Features: Bathroom - Full, Bathroom - Tiled With Shower Stall, Bathroom - Tiled With Tub, Flooring - Stone/Ceramic Tile, Countertops - Stone/Granite/Solid, Double Vanity, Soaking Tub
- Level: First
Dining room
- Features: Flooring - Hardwood, Lighting - Overhead, Crown Molding
- Level: First
Family room
- Features: Cathedral Ceiling(s), Ceiling Fan(s), Flooring - Hardwood, French Doors, Cable Hookup, Deck - Exterior, Exterior Access
- Level: First
Kitchen
- Features: Flooring - Hardwood, Window(s) - Bay/Bow/Box, Dining Area, Pantry, Countertops - Stone/Granite/Solid, Cabinets - Upgraded, Recessed Lighting, Stainless Steel Appliances
- Level: First
Living room
- Features: Flooring - Hardwood, Cable Hookup, Crown Molding
- Level: First
Heating
- Forced Air, Electric Baseboard, Propane
Cooling
- Central Air
Appliances
- Laundry: Laundry Closet, Flooring - Stone/Ceramic Tile, Electric Dryer Hookup, Washer Hookup, First Floor, Gas Dryer Hookup
Features
- Bathroom - Half, Countertops - Stone/Granite/Solid, Bathroom, Central Vacuum, Internet Available - Unknown
- Flooring: Tile, Vinyl, Carpet, Hardwood, Flooring - Vinyl
- Doors: French Doors
- Basement: Full,Finished,Walk-Out Access,Interior Entry,Radon Remediation System
- Number of fireplaces: 1
- Fireplace features: Family Room
Interior area
- Total structure area: 4,096
- Total interior livable area: 4,096 sqft
Property
Parking
- Total spaces: 10
- Parking features: Attached, Garage Door Opener, Paved Drive, Off Street, Driveway, Paved
- Attached garage spaces: 2
- Uncovered spaces: 8
Features
- Patio & porch: Deck - Composite
- Exterior features: Deck - Composite, Rain Gutters, Professional Landscaping, Sprinkler System
Lot
- Size: 2.52 Acres
- Features: Cul-De-Sac, Corner Lot, Wooded, Cleared, Gentle Sloping
Details
- Parcel number: 3241074
- Zoning: R60
Construction
Type & style
- Home type: SingleFamily
- Architectural style: Colonial
- Property subtype: Single Family Residence
Materials
- Frame
- Foundation: Concrete Perimeter
- Roof: Shingle
Condition
- Year built: 1996
Utilities & green energy
- Electric: Circuit Breakers, 200+ Amp Service, Generator Connection
- Sewer: Private Sewer
- Water: Private
- Utilities for property: for Gas Range, for Electric Oven, for Gas Dryer, for Electric Dryer, Washer Hookup, Icemaker Connection, Generator Connection
Community & neighborhood
Security
- Security features: Security System
Community
- Community features: Shopping, Golf, Private School, Public School
Location
- Region: Wilbraham
HOA & financial
HOA
- Has HOA: Yes
- HOA fee: $175 annually
Other
Other facts
- Listing terms: Contract
- Road surface type: Paved
Price history
| Date | Event | Price |
|---|---|---|
| 11/15/2024 | Sold | $825,000$201/sqft |
Source: MLS PIN #73290018 | ||
| 9/17/2024 | Contingent | $825,000$201/sqft |
Source: MLS PIN #73290018 | ||
| 9/13/2024 | Listed for sale | $825,000+26.9%$201/sqft |
Source: MLS PIN #73290018 | ||
| 6/3/2022 | Sold | $650,000$159/sqft |
Source: MLS PIN #72959416 | ||
| 4/7/2022 | Contingent | $650,000$159/sqft |
Source: MLS PIN #72959416 | ||
Public tax history
| Year | Property taxes | Tax assessment |
|---|---|---|
| 2025 | $12,911 +6% | $722,100 +9.7% |
| 2024 | $12,179 +17.7% | $658,300 +19% |
| 2023 | $10,349 +0.3% | $553,400 +9.9% |
Find assessor info on the county website
Neighborhood: 01095
Nearby schools
GreatSchools rating
- NAMile Tree Elementary SchoolGrades: PK-1Distance: 2.2 mi
- 5/10Wilbraham Middle SchoolGrades: 6-8Distance: 2.4 mi
- 8/10Minnechaug Regional High SchoolGrades: 9-12Distance: 2.4 mi
Schools provided by the listing agent
- Middle: Wilb Middle
- High: Minnechaug
Source: MLS PIN. This data may not be complete. We recommend contacting the local school district to confirm school assignments for this home.

Get pre-qualified for a loan
At Zillow Home Loans, we can pre-qualify you in as little as 5 minutes with no impact to your credit score.An equal housing lender. NMLS #10287.
Sell for more on Zillow
Get a free Zillow Showcase℠ listing and you could sell for .
$861,500
2% more+ $17,230
With Zillow Showcase(estimated)
$878,730
