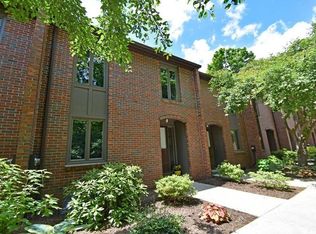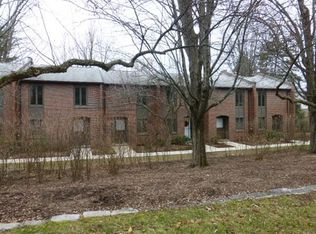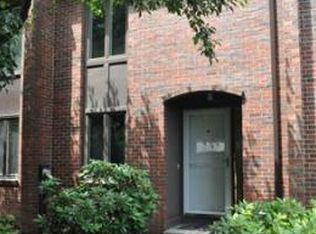NO MOWING, NO TRIMMING, NO SHOVELING If you're looking for a meticulous and completely move-in ready townhouse condo, then you've found it here! Enjoy the carefree lifestyle that condominium living offers and makes an affordable alternative to renting. Gleaming hardwood floors throughout and sun-filled rooms. A truly spotless unit with remodeled kitchen including stainless steel appliances, granite countertops and breakfast bar. Plenty of room on every level, including the partially finished basement with recreation room and a separate utility room including storage shelving and washer/dryer. You'll love the private backyard patio as well as garage parking for 2 cars! Just minutes to area colleges, highways, restaurants, shops and all amenities - THIS IS ONE NOT TO MISS!
This property is off market, which means it's not currently listed for sale or rent on Zillow. This may be different from what's available on other websites or public sources.


