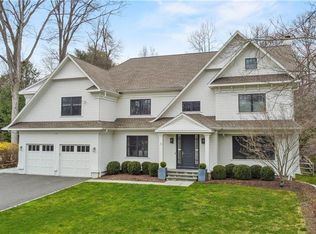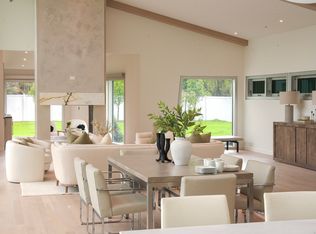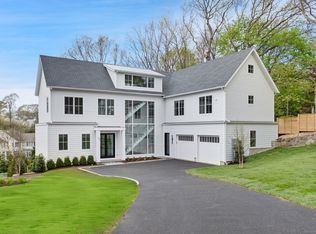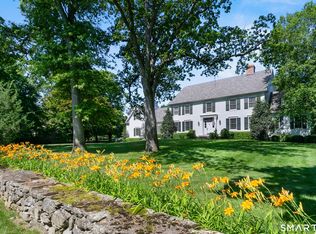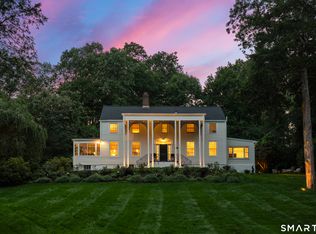Winner of the 2025 HOBI Award for "Best In Town Spec Home" in CT! Exceptional new construction, on a quiet cul-de-sac, in one of Westport's most desirable neighborhoods. Walk to Post Road shops, restaurants, Winslow Dog Park, Main Street, Library & Levitt Pavilion. Only 3 miles to train! This stunning home offers 6 bedrooms, 5 full and 2 half baths across 4 finished floors. Features include a Gunite pool with automatic safety cover, a large, flat, fenced in, private yard with walk-out lower level, full house generator, EV charging outlet, and city water, sewer, and natural gas. Traditional layout with modern, high-end finishes and an abundance of natural light. Built by multi-award-winning Westport Family Homes.
Under contract
$3,399,000
2 Webb Road, Westport, CT 06880
6beds
5,497sqft
Est.:
Single Family Residence
Built in 2025
0.55 Acres Lot
$-- Zestimate®
$618/sqft
$-- HOA
What's special
Walk-out lower levelAbundance of natural lightQuiet cul-de-sac
- 30 days |
- 1,478 |
- 39 |
Zillow last checked: 8 hours ago
Listing updated: January 23, 2026 at 01:17pm
Listed by:
Lori Popkin (203)984-7677,
Coldwell Banker Realty 203-227-8424
Source: Smart MLS,MLS#: 24146001
Facts & features
Interior
Bedrooms & bathrooms
- Bedrooms: 6
- Bathrooms: 7
- Full bathrooms: 5
- 1/2 bathrooms: 2
Rooms
- Room types: Gym, Laundry
Primary bedroom
- Features: Vaulted Ceiling(s), Beamed Ceilings, Bedroom Suite, Fireplace, Walk-In Closet(s), Hardwood Floor
- Level: Upper
Bedroom
- Features: High Ceilings, Full Bath, Hardwood Floor
- Level: Upper
Bedroom
- Features: High Ceilings, Jack & Jill Bath, Hardwood Floor
- Level: Upper
Bedroom
- Features: High Ceilings, Jack & Jill Bath, Hardwood Floor
- Level: Upper
Bedroom
- Features: High Ceilings, Hardwood Floor
- Level: Third,Other
Bedroom
- Features: High Ceilings, Full Bath, Laminate Floor
- Level: Lower
Dining room
- Features: High Ceilings, Hardwood Floor
- Level: Main
Family room
- Features: High Ceilings, Laminate Floor
- Level: Lower
Great room
- Features: High Ceilings, Fireplace, Hardwood Floor
- Level: Main
Kitchen
- Features: High Ceilings, Dining Area, French Doors, Hardwood Floor
- Level: Main
Rec play room
- Features: High Ceilings, Full Bath, Hardwood Floor
- Level: Third,Other
Study
- Features: High Ceilings, Bookcases, Built-in Features, Hardwood Floor
- Level: Main
Heating
- Forced Air, Natural Gas
Cooling
- Central Air
Appliances
- Included: Gas Range, Oven/Range, Microwave, Range Hood, Refrigerator, Freezer, Dishwasher, Disposal, Wine Cooler, Gas Water Heater, Water Heater
- Laundry: Upper Level, Mud Room
Features
- Open Floorplan, Entrance Foyer
- Doors: French Doors
- Windows: Thermopane Windows
- Basement: Partial,Heated,Storage Space,Cooled,Partially Finished,Walk-Out Access,Liveable Space
- Attic: Heated,Partially Finished,Floored,Walk-up
- Number of fireplaces: 2
- Fireplace features: Insert
Interior area
- Total structure area: 5,497
- Total interior livable area: 5,497 sqft
- Finished area above ground: 4,097
- Finished area below ground: 1,400
Property
Parking
- Total spaces: 2
- Parking features: Attached, Garage Door Opener
- Attached garage spaces: 2
Features
- Patio & porch: Porch, Deck, Patio
- Exterior features: Underground Sprinkler
- Has private pool: Yes
- Pool features: Gunite, Heated, In Ground
- Fencing: Partial
Lot
- Size: 0.55 Acres
- Features: Wetlands, Level, Cul-De-Sac, Cleared, Landscaped
Details
- Parcel number: 418389
- Zoning: A
- Other equipment: Generator
Construction
Type & style
- Home type: SingleFamily
- Architectural style: Colonial
- Property subtype: Single Family Residence
Materials
- Other
- Foundation: Concrete Perimeter
- Roof: Asphalt
Condition
- Completed/Never Occupied
- Year built: 2025
Details
- Warranty included: Yes
Utilities & green energy
- Sewer: Public Sewer
- Water: Public
- Utilities for property: Underground Utilities
Green energy
- Energy efficient items: Insulation, Thermostat, Windows
Community & HOA
Community
- Security: Security System
- Subdivision: In-Town
HOA
- Has HOA: Yes
- Services included: Road Maintenance
Location
- Region: Westport
Financial & listing details
- Price per square foot: $618/sqft
- Tax assessed value: $2,257,400
- Annual tax amount: $20,529
- Date on market: 1/13/2026
Estimated market value
Not available
Estimated sales range
Not available
Not available
Price history
Price history
| Date | Event | Price |
|---|---|---|
| 1/23/2026 | Pending sale | $3,399,000$618/sqft |
Source: | ||
| 1/13/2026 | Listed for sale | $3,399,000-8%$618/sqft |
Source: | ||
| 12/29/2025 | Listing removed | $3,695,000$672/sqft |
Source: | ||
| 10/22/2025 | Listed for sale | $3,695,000$672/sqft |
Source: | ||
| 10/14/2025 | Listing removed | $3,695,000$672/sqft |
Source: | ||
Public tax history
Public tax history
| Year | Property taxes | Tax assessment |
|---|---|---|
| 2025 | $20,529 +131.6% | $1,088,500 +128.6% |
| 2024 | $8,865 +1.5% | $476,100 |
| 2023 | $8,736 +1.5% | $476,100 |
Find assessor info on the county website
BuyAbility℠ payment
Est. payment
$19,157/mo
Principal & interest
$13180
Property taxes
$4787
Home insurance
$1190
Climate risks
Neighborhood: Staples
Nearby schools
GreatSchools rating
- 8/10Saugatuck Elementary SchoolGrades: K-5Distance: 1.3 mi
- 8/10Bedford Middle SchoolGrades: 6-8Distance: 1.3 mi
- 10/10Staples High SchoolGrades: 9-12Distance: 1.1 mi
Schools provided by the listing agent
- Elementary: Saugatuck
- Middle: Bedford
- High: Staples
Source: Smart MLS. This data may not be complete. We recommend contacting the local school district to confirm school assignments for this home.
- Loading
