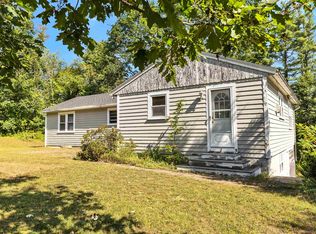Located on a corner lot in this wonderful Peterborough neighborhood, this 1959 home feels like new. Well, with all the recent upgrades it should. Many new improvements, including vinyl siding, thermal pane windows, insulated doors, storm doors, architectural shingled roof, carpet on stairs and 2nd floor, refinished hardwood floors on 1st floor and a new kitchen! Both baths, recently updated. Seller can close quickly.
This property is off market, which means it's not currently listed for sale or rent on Zillow. This may be different from what's available on other websites or public sources.
