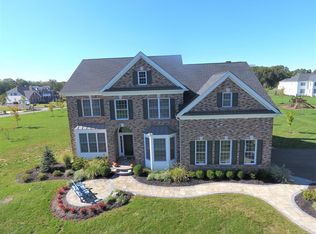Sold for $1,650,000
$1,650,000
2 Weathervane Circle, Cream Ridge, NJ 08514
4beds
6,028sqft
Single Family Residence
Built in 2017
1.2 Acres Lot
$1,682,600 Zestimate®
$274/sqft
$7,883 Estimated rent
Home value
$1,682,600
$1.55M - $1.83M
$7,883/mo
Zestimate® history
Loading...
Owner options
Explore your selling options
What's special
Stunning Toll Brothers Estate with Saltwater Pool! Welcome to 2 Weathervane Circle, an exquisite Toll Brothers luxury home offering over 6,000 square feet of sophisticated living space (not including the expansive basement), perfectly situated on a corner lot in the prestigious Ridings at Cream Ridge! This stunning 4-bedroom residence combines timeless architectural detail with modern luxury, creating a truly exceptional living experience. Step through the grand two-story foyer into a sun-drenched open floor plan featuring soaring ceilings, rich hardwood floors, and elegant millwork throughout. The gourmet kitchen is a chef's dream, equipped with high-end stainless steel appliances, granite countertops, a large center island, and custom cabinetry. The adjacent family room boasts a dramatic fireplace and oversized windows that flood the space with natural light. The elegant dining room is adorned with dual chandeliers that create a warm, sophisticated ambiance, while the versatile living room and office combination offers a perfect blend of comfort and functionality for both relaxation and productivity. Flooded with natural light, the expansive conservatory offers a breathtaking space ideal for year-round enjoymentperfect for entertaining, relaxing, or creating a sun-filled reading nook or garden retreat. The private first-floor office provides a quiet, professional space ideal for working from home, complete with elegant finishes and peaceful views for maximum focus and comfort. The spacious second-floor loft offers endless versatility, easily transforming into a cozy secondary living roomperfect for movie nights, reading, or relaxing with family in a comfortable, sunlit retreat. On the 2nd Floor, the luxurious primary suite serves as a private retreat with a spacious sitting area, massive walk-in closet, and a spa-inspired en-suite bath featuring a soaking tub and walk in shower. Three additional bedrooms provide ample space for family or guests, each thoughtfully designed with generous closets and their own beautifully appointed full bathrooms.
Step outside into your own private oasisan entertainer's dream. The backyard features a custom saltwater pool with a tranquil waterfall, surrounded by professionally landscaped grounds and a spacious patio perfect for dining and relaxing. With top-rated schools, easy access to major commuter routes, and the impeccable craftsmanship Toll Brothers is known for, 2 Weathervane Circle is the ideal blend of elegance, comfort, and luxury, and an opportunity that must be experienced to believe!
Zillow last checked: 8 hours ago
Listing updated: September 23, 2025 at 11:47am
Listed by:
Jason Gumnitz 732-740-3017,
RE/MAX Central
Bought with:
NON MEMBER MORR
NON MEMBER
Source: MoreMLS,MLS#: 22511602
Facts & features
Interior
Bedrooms & bathrooms
- Bedrooms: 4
- Bathrooms: 6
- Full bathrooms: 4
- 1/2 bathrooms: 2
Heating
- Forced Air, 3+ Zoned Heat
Cooling
- Central Air, 3+ Zoned AC
Features
- Conservatory, Dec Molding, Recessed Lighting
- Basement: Ceilings - High,Full,Walk-Out Access
- Number of fireplaces: 1
Interior area
- Total structure area: 6,028
- Total interior livable area: 6,028 sqft
Property
Parking
- Total spaces: 3
- Parking features: Garage - Attached
- Attached garage spaces: 3
Features
- Stories: 2
- Exterior features: Swimming
- Has private pool: Yes
- Pool features: In Ground, Salt Water, Vinyl
Lot
- Size: 1.20 Acres
- Features: Corner Lot, Back to Woods
Details
- Parcel number: 510003300000000439
Construction
Type & style
- Home type: SingleFamily
- Architectural style: Custom,Colonial
- Property subtype: Single Family Residence
Materials
- Stone
Condition
- Year built: 2017
Utilities & green energy
- Water: Well
Community & neighborhood
Location
- Region: Cream Ridge
- Subdivision: Ridings@Crm Ridge
HOA & financial
HOA
- Has HOA: Yes
- HOA fee: $241 monthly
- Services included: Common Area
Price history
| Date | Event | Price |
|---|---|---|
| 9/19/2025 | Sold | $1,650,000+3.1%$274/sqft |
Source: | ||
| 5/28/2025 | Pending sale | $1,599,900$265/sqft |
Source: | ||
| 4/24/2025 | Price change | $1,599,900-19.8%$265/sqft |
Source: | ||
| 9/28/2024 | Listed for sale | $1,995,000$331/sqft |
Source: | ||
Public tax history
| Year | Property taxes | Tax assessment |
|---|---|---|
| 2025 | $34,349 +35.8% | $1,593,200 +35.8% |
| 2024 | $25,286 -0.9% | $1,172,800 +2.1% |
| 2023 | $25,524 +17% | $1,149,200 +19.6% |
Find assessor info on the county website
Neighborhood: 08514
Nearby schools
GreatSchools rating
- 3/10Newell Elementary SchoolGrades: PK-4Distance: 6.6 mi
- 7/10Stone Bridge Middle SchoolGrades: 5-8Distance: 7.7 mi
- 4/10Allentown High SchoolGrades: 9-12Distance: 6.6 mi
Schools provided by the listing agent
- Middle: Stonebridge
- High: Allentown
Source: MoreMLS. This data may not be complete. We recommend contacting the local school district to confirm school assignments for this home.
Get a cash offer in 3 minutes
Find out how much your home could sell for in as little as 3 minutes with a no-obligation cash offer.
Estimated market value$1,682,600
Get a cash offer in 3 minutes
Find out how much your home could sell for in as little as 3 minutes with a no-obligation cash offer.
Estimated market value
$1,682,600
