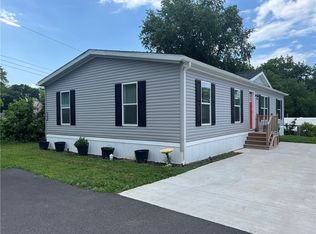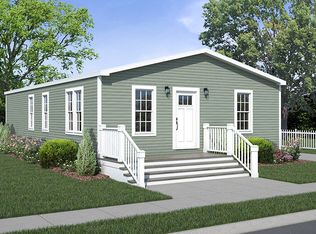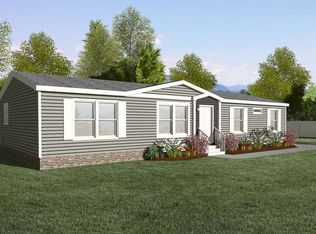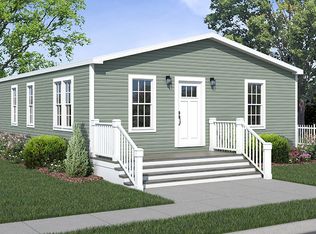Closed
$140,000
2 Wayside Dr, Rochester, NY 14625
4beds
1,600sqft
Manufactured Home, Single Family Residence
Built in 1980
-- sqft lot
$145,200 Zestimate®
$88/sqft
$-- Estimated rent
Maximize your home sale
Get more eyes on your listing so you can sell faster and for more.
Home value
$145,200
$134,000 - $157,000
Not available
Zestimate® history
Loading...
Owner options
Explore your selling options
What's special
Charming home located in the Town of Penfield with Penfield Schools. This home offers 1600 in square footage with 4 bedrooms and 2.5 bathrooms. Located in the Penfield Farms Park. Full walkout basement for possible additional square footage. The partially finished lower level features a large family room (almost the size of the home), large laundry room, powder room and plenty of storage cabinets/closets. The woodstove in the family room provides an additional heat source. Relax on the rear enclosed porch that overlooks the rear yard. Spacious living room on the main level. Lot rent of $690.56 DOES include your taxes, water & garbage. Newer hot water tank (2 years old) & newer roof (10-12 years old). Vinyl thermopane windows throughout. Double wide concrete driveway for plenty of parking. Plenty of cabinets in the kitchen with all the appliances included. OPEN HOUSE THURSDAY 2/27/2025 FROM 4:00-5:00PM.
Zillow last checked: 8 hours ago
Listing updated: April 04, 2025 at 11:22am
Listed by:
Tricia L. Magin 585-347-1849,
Howard Hanna,
Gloria C. Magin 585-233-2778,
Howard Hanna
Bought with:
Michael J. Fox, 10301215429
RE/MAX Realty Group
Source: NYSAMLSs,MLS#: R1588581 Originating MLS: Rochester
Originating MLS: Rochester
Facts & features
Interior
Bedrooms & bathrooms
- Bedrooms: 4
- Bathrooms: 3
- Full bathrooms: 2
- 1/2 bathrooms: 1
- Main level bathrooms: 2
- Main level bedrooms: 4
Heating
- Electric, Baseboard
Appliances
- Included: Built-In Range, Built-In Oven, Dryer, Dishwasher, Electric Cooktop, Exhaust Fan, Electric Water Heater, Disposal, Refrigerator, Range Hood, Washer
- Laundry: In Basement
Features
- Separate/Formal Dining Room, Separate/Formal Living Room, Pantry, Window Treatments, Bedroom on Main Level, Bath in Primary Bedroom, Main Level Primary, Primary Suite
- Flooring: Carpet, Resilient, Varies
- Windows: Drapes, Thermal Windows
- Basement: Full,Partially Finished,Walk-Out Access
- Number of fireplaces: 1
Interior area
- Total structure area: 1,600
- Total interior livable area: 1,600 sqft
Property
Parking
- Parking features: No Garage, Driveway
Features
- Levels: One
- Stories: 1
- Exterior features: Concrete Driveway, Enclosed Porch, Porch
Lot
- Features: Rectangular, Rectangular Lot, Residential Lot
Details
- Parcel number: 0
- Lease amount: $690
- Special conditions: Standard
Construction
Type & style
- Home type: MobileManufactured
- Architectural style: Manufactured Home,Mobile Home
- Property subtype: Manufactured Home, Single Family Residence
Materials
- Aluminum Siding, Copper Plumbing
- Foundation: Block
- Roof: Asphalt
Condition
- Resale
- Year built: 1980
Utilities & green energy
- Electric: Circuit Breakers
- Sewer: Connected
- Water: Connected, Public
- Utilities for property: Cable Available, Sewer Connected, Water Connected
Community & neighborhood
Location
- Region: Rochester
- Subdivision: Penfield Farms
Other
Other facts
- Body type: Double Wide
- Listing terms: Cash,Conventional,Other,See Remarks
Price history
| Date | Event | Price |
|---|---|---|
| 3/28/2025 | Sold | $140,000-6.6%$88/sqft |
Source: | ||
| 3/7/2025 | Pending sale | $149,900$94/sqft |
Source: | ||
| 3/2/2025 | Contingent | $149,900$94/sqft |
Source: | ||
| 2/13/2025 | Listed for sale | $149,900-3.8%$94/sqft |
Source: | ||
| 11/2/2024 | Listing removed | $155,900$97/sqft |
Source: | ||
Public tax history
Tax history is unavailable.
Neighborhood: 14625
Nearby schools
GreatSchools rating
- 8/10Indian Landing Elementary SchoolGrades: K-5Distance: 1.5 mi
- 7/10Bay Trail Middle SchoolGrades: 6-8Distance: 2.6 mi
- 8/10Penfield Senior High SchoolGrades: 9-12Distance: 2.2 mi
Schools provided by the listing agent
- District: Penfield
Source: NYSAMLSs. This data may not be complete. We recommend contacting the local school district to confirm school assignments for this home.



