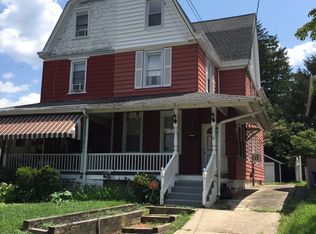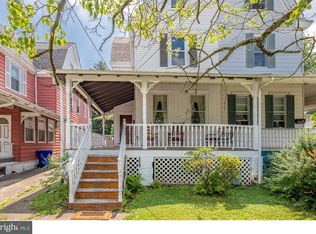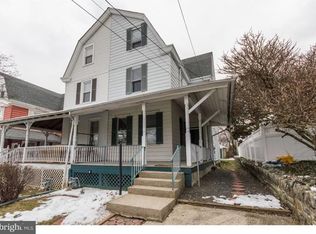Sold for $443,000 on 03/20/25
$443,000
2 Waverly Rd, Wyncote, PA 19095
4beds
2,078sqft
Single Family Residence
Built in 1920
3,750 Square Feet Lot
$451,800 Zestimate®
$213/sqft
$2,733 Estimated rent
Home value
$451,800
$420,000 - $488,000
$2,733/mo
Zestimate® history
Loading...
Owner options
Explore your selling options
What's special
Classic charm meets modern amenities. Gorgeous corner property in picturesque Wyncote. Enter onto inviting front porch perfect for your morning coffee and tailored to relaxation. Enter through front entryway flanked by brand new hardwood floors open to a true open concept home. 9ft ceilings give way to a cozy an inviting living room, dining room and updated gourmet kitchen complete with white cabinets and stunning quartz counters, center island, tile backsplash and modern finishes abound. The open concept floorplan offers seamless entertaining. Laundry and powder room conveniently located off of the kitchen. Moving out of the kitchen door leads to a serene fenced in yard and two car detached garage perfect for the car enthusiast or for storage. Second floor is comprised of two large bedrooms. One is the primary bedroom complete with full primary bath and ample closets, the other bedroom is also a generous size also with a great closet next to a brand new bathroom. Continuing up to the third floor, you find two more bedrooms and a bonus cedar closet! This home also offers close proximity to shops, dining and theater in Keswick Village, convenient to the commuter this home is in close proximity to Philadelphia, Jenkintown and so much more! This home has been updated throughout and is awaiting its new owner!
Zillow last checked: 10 hours ago
Listing updated: March 20, 2025 at 05:01pm
Listed by:
Shaun Paone 215-779-4446,
OCF Realty LLC - Philadelphia,
Listing Team: The Silva Group
Bought with:
Doreen A Wright, RS291460
Keller Williams Real Estate-Langhorne
Source: Bright MLS,MLS#: PAMC2126892
Facts & features
Interior
Bedrooms & bathrooms
- Bedrooms: 4
- Bathrooms: 3
- Full bathrooms: 2
- 1/2 bathrooms: 1
- Main level bathrooms: 1
Basement
- Area: 0
Heating
- Hot Water, Oil
Cooling
- Central Air, Natural Gas
Appliances
- Included: Water Heater
Features
- Flooring: Hardwood, Carpet
- Basement: Full
- Has fireplace: No
Interior area
- Total structure area: 2,078
- Total interior livable area: 2,078 sqft
- Finished area above ground: 2,078
- Finished area below ground: 0
Property
Parking
- Total spaces: 2
- Parking features: Garage Faces Front, Garage Faces Side, Storage, Driveway, Detached, On Street
- Garage spaces: 2
- Has uncovered spaces: Yes
Accessibility
- Accessibility features: Other
Features
- Levels: Three
- Stories: 3
- Pool features: None
Lot
- Size: 3,750 sqft
- Dimensions: 25.00 x 0.00
- Features: Corner Lot
Details
- Additional structures: Above Grade, Below Grade
- Parcel number: 310027772007
- Zoning: RESIDENTIAL
- Special conditions: Standard
Construction
Type & style
- Home type: SingleFamily
- Architectural style: Other
- Property subtype: Single Family Residence
Materials
- Vinyl Siding
Condition
- Excellent
- New construction: No
- Year built: 1920
- Major remodel year: 2024
Utilities & green energy
- Sewer: Public Sewer
- Water: Public
Community & neighborhood
Location
- Region: Wyncote
- Subdivision: Old Wyncote
- Municipality: CHELTENHAM TWP
Other
Other facts
- Listing agreement: Exclusive Right To Sell
- Ownership: Fee Simple
Price history
| Date | Event | Price |
|---|---|---|
| 3/20/2025 | Sold | $443,000+0.7%$213/sqft |
Source: | ||
| 2/15/2025 | Contingent | $439,900$212/sqft |
Source: | ||
| 1/26/2025 | Listed for sale | $439,900$212/sqft |
Source: | ||
| 1/15/2025 | Pending sale | $439,900$212/sqft |
Source: | ||
| 1/10/2025 | Listed for sale | $439,900+151.4%$212/sqft |
Source: | ||
Public tax history
| Year | Property taxes | Tax assessment |
|---|---|---|
| 2024 | $7,581 | $114,460 |
| 2023 | $7,581 +2.1% | $114,460 |
| 2022 | $7,429 +2.8% | $114,460 |
Find assessor info on the county website
Neighborhood: 19095
Nearby schools
GreatSchools rating
- 6/10Glenside Elementary SchoolGrades: K-4Distance: 1.2 mi
- 5/10Cedarbrook Middle SchoolGrades: 7-8Distance: 1.5 mi
- 5/10Cheltenham High SchoolGrades: 9-12Distance: 1.2 mi
Schools provided by the listing agent
- District: Cheltenham
Source: Bright MLS. This data may not be complete. We recommend contacting the local school district to confirm school assignments for this home.

Get pre-qualified for a loan
At Zillow Home Loans, we can pre-qualify you in as little as 5 minutes with no impact to your credit score.An equal housing lender. NMLS #10287.
Sell for more on Zillow
Get a free Zillow Showcase℠ listing and you could sell for .
$451,800
2% more+ $9,036
With Zillow Showcase(estimated)
$460,836

