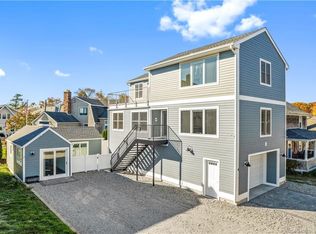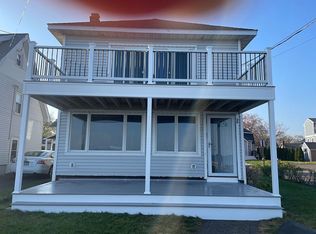Sold for $655,000
$655,000
2 Waverly Road, Branford, CT 06405
3beds
1,560sqft
Single Family Residence
Built in 1977
5,662.8 Square Feet Lot
$821,500 Zestimate®
$420/sqft
$3,272 Estimated rent
Home value
$821,500
$748,000 - $912,000
$3,272/mo
Zestimate® history
Loading...
Owner options
Explore your selling options
What's special
Are you finally ready to take the plunge on the on the home by the beach with spectacular waterfront views! The upper level features an updated kitchen, spacious living/dining areas and vaulted ceilings. Sliders lead to multi-level decks, perfect for outdoor entertaining while soaking up the panoramic views. The three bedrooms are located on the main level, offering plenty of privacy. The bedrooms all have high ceilings and get tons of natural light. Ideal Indian Neck location just a few steps to the beach and walking distance to great restaurants and entertainment in SOMO! Just minutes to marinas, Stony Creek Brewery, and downtown Branford. This home also comes with a circular driveway, offering plenty of parking-- a rare feature in a water area community! Cedar siding installed in 2020, with new windows slider, and deck, permits pulled. Natural gas heat. There is a full dry basement with lots of potential. Close to train only 90 miles from NYC, close to Yale. Very low maintenance with plenty of parking, full time weekends or investment property! This house is part of an estate and so no disclosures, but many updates have been done in recent years. Fireplace has not been used and should be inspected. Cedar siding installed two years ago, new windows, slider, deck 2020 permits pulled.
Zillow last checked: 8 hours ago
Listing updated: July 09, 2024 at 08:19pm
Listed by:
Kling - Donegan Team at William Raveis Real Estate,
Kd Kling 203-871-7348,
William Raveis Real Estate 203-433-4387,
Co-Listing Agent: Stephanie Donegan Dietz 203-506-0836,
William Raveis Real Estate
Bought with:
Lauren Freedman, REB.0792452
Coldwell Banker Realty
Source: Smart MLS,MLS#: 170616914
Facts & features
Interior
Bedrooms & bathrooms
- Bedrooms: 3
- Bathrooms: 2
- Full bathrooms: 1
- 1/2 bathrooms: 1
Primary bedroom
- Features: High Ceilings
- Level: Main
Bedroom
- Features: High Ceilings
- Level: Main
Bedroom
- Level: Main
Bathroom
- Level: Upper
Bathroom
- Level: Main
Dining room
- Features: Vaulted Ceiling(s), Balcony/Deck, Engineered Wood Floor
- Level: Upper
Kitchen
- Features: Remodeled, Cathedral Ceiling(s), Engineered Wood Floor
- Level: Upper
Living room
- Features: Remodeled, High Ceilings, Vaulted Ceiling(s), Balcony/Deck, Fireplace, Engineered Wood Floor
- Level: Upper
Heating
- Baseboard, Gas In Street, Natural Gas
Cooling
- None
Appliances
- Included: Electric Range, Refrigerator, Dishwasher, Dryer, Gas Water Heater
- Laundry: Lower Level
Features
- Windows: Thermopane Windows
- Basement: Full
- Attic: None
- Number of fireplaces: 1
Interior area
- Total structure area: 1,560
- Total interior livable area: 1,560 sqft
- Finished area above ground: 1,560
Property
Parking
- Total spaces: 4
- Parking features: Driveway, Off Street, Circular Driveway, Asphalt
- Has uncovered spaces: Yes
Features
- Patio & porch: Deck
- Exterior features: Balcony, Outdoor Grill, Rain Gutters
- Has view: Yes
- View description: Water
- Has water view: Yes
- Water view: Water
- Waterfront features: Waterfront, Water Community, Beach
Lot
- Size: 5,662 sqft
- Features: Open Lot, Cleared
Details
- Parcel number: 1068674
- Zoning: R2
Construction
Type & style
- Home type: SingleFamily
- Architectural style: Colonial,Contemporary
- Property subtype: Single Family Residence
Materials
- Cedar
- Foundation: Concrete Perimeter
- Roof: Asphalt
Condition
- New construction: No
- Year built: 1977
Utilities & green energy
- Sewer: Public Sewer
- Water: Public
Green energy
- Energy efficient items: Windows
Community & neighborhood
Community
- Community features: Golf, Park, Playground, Private School(s), Shopping/Mall, Tennis Court(s)
Location
- Region: Branford
- Subdivision: Indian Neck
Price history
| Date | Event | Price |
|---|---|---|
| 2/8/2024 | Sold | $655,000+4.8%$420/sqft |
Source: | ||
| 1/8/2024 | Pending sale | $625,000$401/sqft |
Source: | ||
| 1/5/2024 | Listed for sale | $625,000+257.1%$401/sqft |
Source: | ||
| 9/13/1996 | Sold | $175,000$112/sqft |
Source: Public Record Report a problem | ||
Public tax history
| Year | Property taxes | Tax assessment |
|---|---|---|
| 2025 | $11,250 +15.7% | $525,700 +64.8% |
| 2024 | $9,720 +34% | $318,900 +31.4% |
| 2023 | $7,254 +1.5% | $242,700 |
Find assessor info on the county website
Neighborhood: 06405
Nearby schools
GreatSchools rating
- 8/10Mary R. Tisko SchoolGrades: PK-4Distance: 1.7 mi
- 6/10Francis Walsh Intermediate SchoolGrades: 5-8Distance: 1.8 mi
- 5/10Branford High SchoolGrades: 9-12Distance: 1.9 mi
Schools provided by the listing agent
- Elementary: Mary R. Tisko
- Middle: Francis Walsh
- High: Branford
Source: Smart MLS. This data may not be complete. We recommend contacting the local school district to confirm school assignments for this home.
Get pre-qualified for a loan
At Zillow Home Loans, we can pre-qualify you in as little as 5 minutes with no impact to your credit score.An equal housing lender. NMLS #10287.
Sell for more on Zillow
Get a Zillow Showcase℠ listing at no additional cost and you could sell for .
$821,500
2% more+$16,430
With Zillow Showcase(estimated)$837,930

