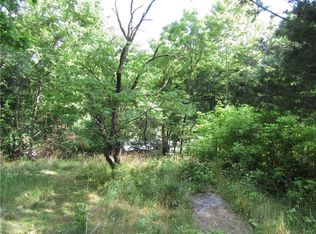Sold for $317,000 on 09/01/23
$317,000
2 Washington St, Eureka Springs, AR 72632
2beds
1,316sqft
Single Family Residence
Built in 1950
6,534 Square Feet Lot
$343,000 Zestimate®
$241/sqft
$1,385 Estimated rent
Home value
$343,000
$322,000 - $367,000
$1,385/mo
Zestimate® history
Loading...
Owner options
Explore your selling options
What's special
A prime location on the Upper Historic Loop and a one-level floor plan make this home a standout, add a garage, and you’ve hit the trifecta. The floor plan is open and great for entertaining with a large living area centered around a gas-log fireplace, a dining area and kitchen with granite counters and glass tile backsplash. A bar nook with an under-counter ice machine provides a dedicated space for your favorite spirits. A large on-suite bedroom has several closets and a tiled walk-in shower in the bath. A second large bedroom has a bath with a shower and a stacked washer/dryer. The sunroom off the kitchen is a cozy place to relax with a morning cup of coffee, and it connects to the wooden deck for outdoor entertaining. The attached garage provides covered parking with additional parking in the driveway and three more off-street spaces in back. Just around the corner from Ermilio’s and the Farmer’s Market. Short walk to Spring Street shopping and dining. Zoned residential, cannot be used as nightly lodging.
Zillow last checked: 8 hours ago
Listing updated: September 01, 2023 at 10:51am
Listed by:
Mark Mattmiller 479-981-0513,
New Horizon Realty, Inc.
Bought with:
Richard Gathright, SA00073971
Collier & Associates
Source: ArkansasOne MLS,MLS#: 1235841 Originating MLS: Northwest Arkansas Board of REALTORS MLS
Originating MLS: Northwest Arkansas Board of REALTORS MLS
Facts & features
Interior
Bedrooms & bathrooms
- Bedrooms: 2
- Bathrooms: 2
- Full bathrooms: 2
Heating
- Electric, Heat Pump
Cooling
- Central Air
Appliances
- Included: Dryer, Electric Range, Gas Water Heater, Ice Maker, Microwave, Refrigerator, Range Hood, Washer, PlumbedForIce Maker
- Laundry: Washer Hookup, Dryer Hookup
Features
- Built-in Features, Ceiling Fan(s), Granite Counters, Pantry, Programmable Thermostat, Sun Room
- Flooring: Carpet, Ceramic Tile
- Windows: Blinds
- Basement: Crawl Space
- Number of fireplaces: 1
- Fireplace features: Gas Log, Living Room, Wood Burning
Interior area
- Total structure area: 1,316
- Total interior livable area: 1,316 sqft
Property
Parking
- Total spaces: 1
- Parking features: Attached, Garage, Garage Door Opener
- Has attached garage: Yes
- Covered spaces: 1
Features
- Levels: One
- Stories: 1
- Patio & porch: Deck
- Exterior features: Concrete Driveway
- Fencing: None
- Waterfront features: None
Lot
- Size: 6,534 sqft
- Features: Corner Lot, City Lot, Landscaped, Level
Details
- Additional structures: None
- Parcel number: 92501045000
- Zoning: N
- Zoning description: Residential
- Special conditions: None
Construction
Type & style
- Home type: SingleFamily
- Architectural style: Ranch
- Property subtype: Single Family Residence
Materials
- Brick
- Foundation: Crawlspace
- Roof: Architectural,Shingle
Condition
- New construction: No
- Year built: 1950
Utilities & green energy
- Sewer: Public Sewer
- Water: Public
- Utilities for property: Cable Available, Electricity Available, Natural Gas Available, Phone Available, Sewer Available, Water Available
Community & neighborhood
Community
- Community features: Near Hospital, Sidewalks, Trails/Paths
Location
- Region: Eureka Springs
- Subdivision: Riley And Armstrong
Other
Other facts
- Road surface type: Paved
Price history
| Date | Event | Price |
|---|---|---|
| 9/1/2023 | Sold | $317,000-6.5%$241/sqft |
Source: | ||
| 5/15/2023 | Price change | $339,000-2.9%$258/sqft |
Source: | ||
| 12/29/2022 | Listed for sale | $349,000+140.7%$265/sqft |
Source: | ||
| 8/28/2017 | Sold | $145,000$110/sqft |
Source: Agent Provided | ||
| 6/9/2017 | Sold | $145,000+42.2%$110/sqft |
Source: | ||
Public tax history
| Year | Property taxes | Tax assessment |
|---|---|---|
| 2024 | $2,273 +52.9% | $45,010 +52.9% |
| 2023 | $1,487 +50.8% | $29,428 +9.2% |
| 2022 | $986 +12.6% | $26,953 +8.9% |
Find assessor info on the county website
Neighborhood: 72632
Nearby schools
GreatSchools rating
- 8/10Eureka Springs Middle SchoolGrades: 5-8Distance: 1.5 mi
- 9/10Eureka Springs High SchoolGrades: 9-12Distance: 1.6 mi
- 8/10Eureka Springs Elementary SchoolGrades: PK-4Distance: 1.6 mi
Schools provided by the listing agent
- District: Eureka Springs
Source: ArkansasOne MLS. This data may not be complete. We recommend contacting the local school district to confirm school assignments for this home.

Get pre-qualified for a loan
At Zillow Home Loans, we can pre-qualify you in as little as 5 minutes with no impact to your credit score.An equal housing lender. NMLS #10287.
Sell for more on Zillow
Get a free Zillow Showcase℠ listing and you could sell for .
$343,000
2% more+ $6,860
With Zillow Showcase(estimated)
$349,860