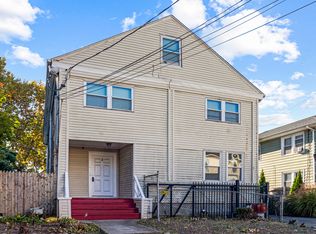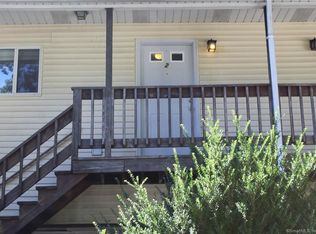Sold for $320,000 on 06/18/25
$320,000
2 Washington Court #4, Stamford, CT 06902
2beds
1,064sqft
Condominium, Townhouse
Built in 1984
-- sqft lot
$411,100 Zestimate®
$301/sqft
$2,965 Estimated rent
Maximize your home sale
Get more eyes on your listing so you can sell faster and for more.
Home value
$411,100
$386,000 - $436,000
$2,965/mo
Zestimate® history
Loading...
Owner options
Explore your selling options
What's special
Experience modern charm in this beautifully remodeled and spacious 2 bed 1.5 bath townhouse, nestled just outside the heart of downtown Stamford. This exceptional residence boasts a generously sized living room and a convenient half-bath on the main level, perfect for both relaxation and entertaining. The newly refreshed kitchen showcases plenty of cabinetry, a stylish countertop, and a new stove. Kitchen also offers convenient access to washer/dryer. Gleaming flooring enhances the inviting ambiance of the main-level living area and extends into the two expansive upper-level bedrooms. Both bedrooms are oversized and offer large closets. There is also a full bath on the upper level. All new insulated windows throughout provide great natural light and superior comfort from the elements. 1 car covered parking in the reserved carport and 1 floater space in the parking lot. This unit also has central air. Ideally situated near major highways, premier shopping destinations, and a vibrant dining scene, Stamford metro north, Scalzi and Mill River parks, this home offers both convenience and style. Whether you're looking for a stunning owner-occupied residence or a lucrative investment opportunity, this townhouse is a perfect choice!
Zillow last checked: 8 hours ago
Listing updated: June 18, 2025 at 08:00am
Listed by:
Dober Team at Keller Williams Realty,
Max Dober 203-767-2486,
Keller Williams Prestige Prop. 203-327-6700
Bought with:
Max Dober, RES.0799071
Keller Williams Prestige Prop.
Source: Smart MLS,MLS#: 24077764
Facts & features
Interior
Bedrooms & bathrooms
- Bedrooms: 2
- Bathrooms: 2
- Full bathrooms: 1
- 1/2 bathrooms: 1
Primary bedroom
- Features: Hardwood Floor
- Level: Upper
Bedroom
- Features: Hardwood Floor
- Level: Upper
Bathroom
- Features: Tile Floor
- Level: Main
Bathroom
- Features: Tile Floor
- Level: Upper
Kitchen
- Features: Hardwood Floor
- Level: Main
Living room
- Features: Hardwood Floor
- Level: Main
Heating
- Forced Air, Electric
Cooling
- Central Air
Appliances
- Included: Oven/Range, Microwave, Refrigerator, Dishwasher, Electric Water Heater, Water Heater
- Laundry: Main Level
Features
- Windows: Thermopane Windows
- Basement: None
- Attic: Storage,Pull Down Stairs
- Has fireplace: No
Interior area
- Total structure area: 1,064
- Total interior livable area: 1,064 sqft
- Finished area above ground: 1,064
Property
Parking
- Total spaces: 2
- Parking features: Carport, Parking Lot, Assigned
- Garage spaces: 1
- Has carport: Yes
Features
- Stories: 2
- Has view: Yes
- View description: City
- Waterfront features: Beach Access
Lot
- Features: Level, In Flood Zone
Details
- Parcel number: 344700
- Zoning: R5
Construction
Type & style
- Home type: Condo
- Architectural style: Townhouse
- Property subtype: Condominium, Townhouse
Materials
- Vinyl Siding
Condition
- New construction: No
- Year built: 1984
Utilities & green energy
- Sewer: Public Sewer
- Water: Public
Green energy
- Energy efficient items: Windows
Community & neighborhood
Community
- Community features: Medical Facilities, Park, Near Public Transport, Shopping/Mall
Location
- Region: Stamford
- Subdivision: Mid City
HOA & financial
HOA
- Has HOA: Yes
- HOA fee: $332 monthly
- Services included: Maintenance Grounds, Trash, Snow Removal, Water, Sewer, Insurance
Price history
| Date | Event | Price |
|---|---|---|
| 7/30/2025 | Listing removed | $3,000$3/sqft |
Source: Smart MLS #24102668 | ||
| 6/20/2025 | Listed for rent | $3,000$3/sqft |
Source: Smart MLS #24102668 | ||
| 6/18/2025 | Sold | $320,000-1.5%$301/sqft |
Source: | ||
| 6/10/2025 | Pending sale | $325,000$305/sqft |
Source: | ||
| 3/6/2025 | Listed for sale | $325,000+21.3%$305/sqft |
Source: | ||
Public tax history
| Year | Property taxes | Tax assessment |
|---|---|---|
| 2025 | $4,211 +2.7% | $175,450 |
| 2024 | $4,099 -7.4% | $175,450 |
| 2023 | $4,428 +19.9% | $175,450 +29% |
Find assessor info on the county website
Neighborhood: Downtown
Nearby schools
GreatSchools rating
- 5/10Hart SchoolGrades: K-5Distance: 0.1 mi
- 4/10Cloonan SchoolGrades: 6-8Distance: 0.2 mi
- 3/10Westhill High SchoolGrades: 9-12Distance: 2.6 mi

Get pre-qualified for a loan
At Zillow Home Loans, we can pre-qualify you in as little as 5 minutes with no impact to your credit score.An equal housing lender. NMLS #10287.
Sell for more on Zillow
Get a free Zillow Showcase℠ listing and you could sell for .
$411,100
2% more+ $8,222
With Zillow Showcase(estimated)
$419,322
