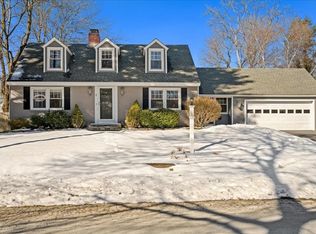Sold for $475,000
$475,000
2 Washburn Rd, Auburn, MA 01501
3beds
1,604sqft
Single Family Residence
Built in 1955
0.29 Acres Lot
$530,300 Zestimate®
$296/sqft
$3,099 Estimated rent
Home value
$530,300
$504,000 - $557,000
$3,099/mo
Zestimate® history
Loading...
Owner options
Explore your selling options
What's special
**OFFER DEADLINE MONDAY 5/8 by 8pm** This move in ready ranch not only offers easy, one level living, but has been impeccably maintained and offers an abundance of storage! Offering three spacious bedrooms, 1.5 bathrooms, a two-car garage, recently refinished hardwood floors, and dining room with two built in cabinets—this is the property you have been waiting for! The flexible floor plan includes a large living room, family room with built in shelves, PLUS a serene den/office space! The kitchen offers plenty of counter space, stainless steel appliances, solid cabinetry, and new tile flooring that extends down the hallway. The lower level is ready to be finished for additional living space or keep it as is for storage! Recent updates include a new furnace (2018), young roof (approximately 6 years old), replacement windows and vinyl siding. Located on a level lot with a beautifully manicured lawn and conveniently located in the center of town.
Zillow last checked: 8 hours ago
Listing updated: June 13, 2023 at 01:16pm
Listed by:
Kate Maher 508-631-5814,
Emerson REALTORS® 508-832-5324
Bought with:
Andersen Group Realty
Keller Williams Realty Boston Northwest
Source: MLS PIN,MLS#: 73107998
Facts & features
Interior
Bedrooms & bathrooms
- Bedrooms: 3
- Bathrooms: 2
- Full bathrooms: 1
- 1/2 bathrooms: 1
Primary bedroom
- Features: Closet, Flooring - Hardwood
- Level: First
- Area: 168
- Dimensions: 14 x 12
Bedroom 2
- Features: Closet, Flooring - Hardwood
- Level: First
- Area: 132
- Dimensions: 12 x 11
Bedroom 3
- Features: Closet, Flooring - Hardwood
- Level: First
- Area: 132
- Dimensions: 12 x 11
Primary bathroom
- Features: No
Bathroom 1
- Features: Bathroom - Full
- Level: First
- Area: 40
- Dimensions: 8 x 5
Bathroom 2
- Features: Bathroom - Half
- Level: First
- Area: 24
- Dimensions: 6 x 4
Dining room
- Features: Closet/Cabinets - Custom Built, Flooring - Hardwood
- Level: First
- Area: 154
- Dimensions: 14 x 11
Family room
- Features: Closet, Closet/Cabinets - Custom Built, Flooring - Wall to Wall Carpet, Exterior Access
- Level: First
- Area: 180
- Dimensions: 15 x 12
Kitchen
- Features: Flooring - Stone/Ceramic Tile, Pantry, Stainless Steel Appliances, Peninsula
- Level: First
- Area: 144
- Dimensions: 12 x 12
Living room
- Features: Flooring - Hardwood, Window(s) - Picture, Exterior Access
- Level: First
- Area: 210
- Dimensions: 15 x 14
Office
- Features: Ceiling Fan(s), Flooring - Wall to Wall Carpet
- Level: First
- Area: 72
- Dimensions: 9 x 8
Heating
- Baseboard, Oil
Cooling
- Window Unit(s)
Appliances
- Included: Water Heater, Range, Dishwasher, Microwave, Refrigerator, Washer, Dryer
- Laundry: In Basement, Electric Dryer Hookup, Washer Hookup
Features
- Ceiling Fan(s), Office, Laundry Chute
- Flooring: Wood, Tile, Carpet, Flooring - Wall to Wall Carpet
- Doors: Storm Door(s)
- Windows: Insulated Windows, Screens
- Has basement: No
- Number of fireplaces: 2
- Fireplace features: Living Room
Interior area
- Total structure area: 1,604
- Total interior livable area: 1,604 sqft
Property
Parking
- Total spaces: 8
- Parking features: Attached, Under, Garage Door Opener, Storage, Paved Drive, Off Street, Driveway, Paved
- Attached garage spaces: 2
- Uncovered spaces: 6
Features
- Exterior features: Rain Gutters, Screens
Lot
- Size: 0.29 Acres
- Features: Level
Details
- Parcel number: M:0048 L:0044,1457535
- Zoning: res
Construction
Type & style
- Home type: SingleFamily
- Architectural style: Ranch
- Property subtype: Single Family Residence
Materials
- Foundation: Block
- Roof: Shingle
Condition
- Year built: 1955
Utilities & green energy
- Electric: 200+ Amp Service
- Sewer: Public Sewer
- Water: Public
- Utilities for property: for Electric Range, for Electric Dryer, Washer Hookup
Community & neighborhood
Community
- Community features: Public Transportation, Shopping, Tennis Court(s), Park, Walk/Jog Trails, Golf, Medical Facility, Laundromat, Highway Access, Private School, Public School
Location
- Region: Auburn
Price history
| Date | Event | Price |
|---|---|---|
| 6/13/2023 | Sold | $475,000+8%$296/sqft |
Source: MLS PIN #73107998 Report a problem | ||
| 5/9/2023 | Contingent | $439,900$274/sqft |
Source: MLS PIN #73107998 Report a problem | ||
| 5/5/2023 | Listed for sale | $439,900+41.9%$274/sqft |
Source: MLS PIN #73107998 Report a problem | ||
| 6/18/2020 | Sold | $310,000+1%$193/sqft |
Source: Public Record Report a problem | ||
| 11/30/2018 | Sold | $307,000+2.4%$191/sqft |
Source: Public Record Report a problem | ||
Public tax history
| Year | Property taxes | Tax assessment |
|---|---|---|
| 2025 | $6,522 +1.2% | $456,400 +5.7% |
| 2024 | $6,445 +7.3% | $431,700 +14.2% |
| 2023 | $6,004 +11.1% | $378,100 +26.9% |
Find assessor info on the county website
Neighborhood: 01501
Nearby schools
GreatSchools rating
- NAPakachoag SchoolGrades: K-2Distance: 2.3 mi
- 6/10Auburn Middle SchoolGrades: 6-8Distance: 1.8 mi
- 8/10Auburn Senior High SchoolGrades: PK,9-12Distance: 0.8 mi
Schools provided by the listing agent
- Elementary: Pakachoag/Swis
- Middle: Auburn
- High: Auburn
Source: MLS PIN. This data may not be complete. We recommend contacting the local school district to confirm school assignments for this home.
Get a cash offer in 3 minutes
Find out how much your home could sell for in as little as 3 minutes with a no-obligation cash offer.
Estimated market value$530,300
Get a cash offer in 3 minutes
Find out how much your home could sell for in as little as 3 minutes with a no-obligation cash offer.
Estimated market value
$530,300
