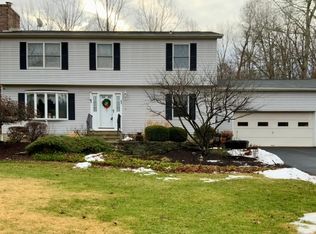Well Maintained Farmhouse Colonial Home with Rocking Chair Front Porch situated on 2 beautifull Landscaped Acres. One owner home with many upgrades. Ready for new owner. Main Level with wood floors, Kitchen with newer stainless appliances, Walk in Pantry, Formal Dining and Living Room. Family Room features stone surrounding the Wood burning fireplace insert - warms the entire first floor. Master Bedroom with Huge Walk through Closet with built-ins into Master Bath with jetted jub and shower stall. Home has many special features: Stand by Generator, Hot Tub , Stamped concrete walks and patios, Home Security system, Formal Living Room with stone wall, Finished Basement with Huge Recreation Room, Billiard Room and Office. Finished three car garage.
This property is off market, which means it's not currently listed for sale or rent on Zillow. This may be different from what's available on other websites or public sources.

