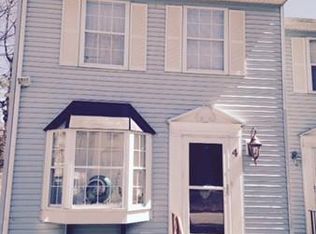Highest and best requested by Wednesday 7-22 at 9am .... Welcome home to this beautifully updated attached townhouse in the heart of Tatnuck with the ease & convenience of being close to everything & the added bonus of a tucked away dead end cul-de-sac street.This updated and move in ready home has all the amenities you are looking for and more! Beautiful backyard on a CORNER LOT which gives you a great side and back yard! Updated Kitchen with NEW GRANITE, Freshly Painted Cabinets, the whole house has been freshly painted as well and BRAND NEW carpets in all the bedrooms and the basement! This home also boasts CENTRAL AIR, a Gas Furnace - 2007, Hot Water heater-2016! The 2nd floor offers 2 graciously sized bedrooms with big closets along with a full bathroom in between! The basement provides an extra bathroom, ideal for a man cave, playroom or an extra living room! Spacious, bright and airy with lots of updates! Do not miss out on this beautiful home...why rent when you can OWN!
This property is off market, which means it's not currently listed for sale or rent on Zillow. This may be different from what's available on other websites or public sources.
