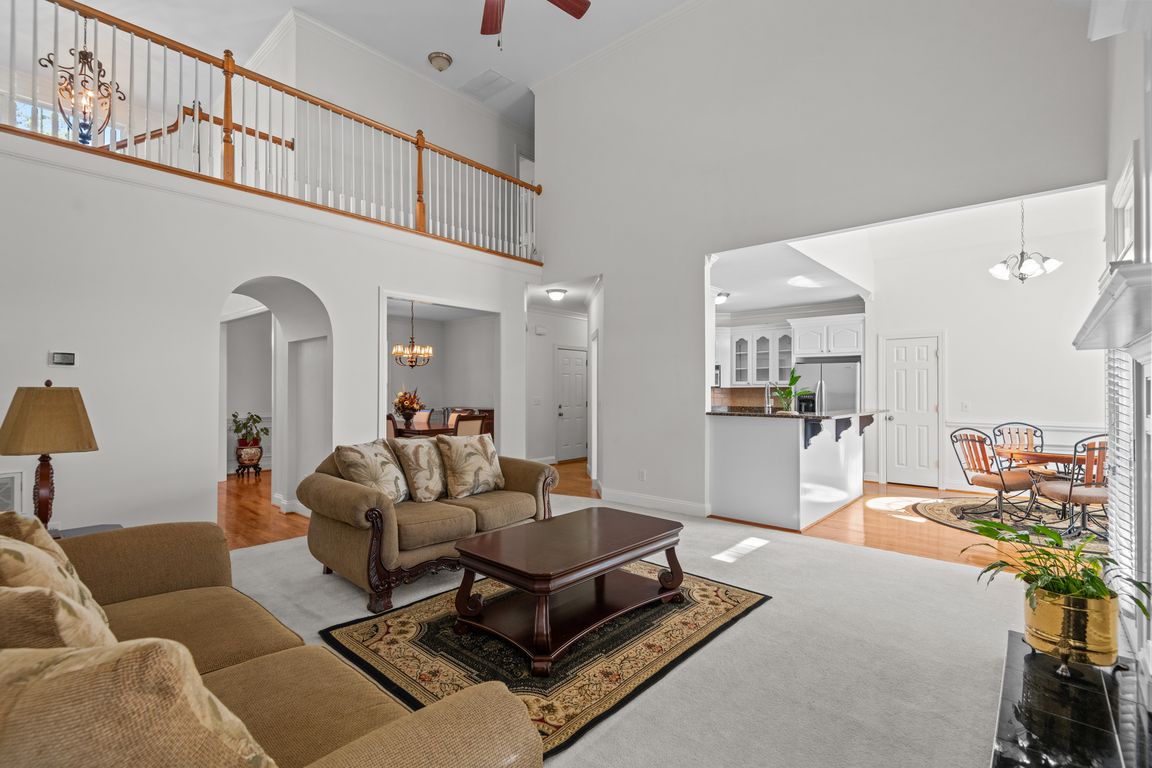
Contingent
$429,900
4beds
2,891sqft
2 Walnut Wood Ct, Blythewood, SC 29016
4beds
2,891sqft
Single family residence
Built in 2005
0.46 Acres
2 Attached garage spaces
$149 price/sqft
$375 annually HOA fee
What's special
Spacious kitchenAll-brick homeCorner lotGenerous counter spaceFunctional floor planEn suite bathWalk-in closet
Welcome to 2 Walnut Wood Ct, a beautiful all-brick home perfectly positioned on a corner lot in Blythewood. This 4-bedroom, 3 bath residence has a wonderful combination of space, comfort, and timeless design. The spacious kitchen serves as the heart of the home, featuring generous counter space and a seamless flow ...
- 31 days |
- 1,883 |
- 92 |
Likely to sell faster than
Source: Consolidated MLS,MLS#: 619837
Travel times
Living Room
Kitchen
Primary Bedroom
Zillow last checked: 8 hours ago
Listing updated: November 10, 2025 at 01:58pm
Listed by:
Steve Kozlowski,
Century 21 Vanguard
Source: Consolidated MLS,MLS#: 619837
Facts & features
Interior
Bedrooms & bathrooms
- Bedrooms: 4
- Bathrooms: 3
- Full bathrooms: 3
- Main level bathrooms: 2
Primary bedroom
- Features: Double Vanity, Tub-Garden, Separate Shower, Walk-In Closet(s), Tray Ceiling(s), Ceiling Fan(s), Separate Water Closet
- Level: Main
Bedroom 2
- Features: Bath-Shared, Ceiling Fan(s), Closet-Private
- Level: Second
Bedroom 3
- Features: Bath-Private, Walk-In Closet(s), Tub-Shower, Ceiling Fan(s)
- Level: Second
Bedroom 4
- Features: Bath-Shared, Tub-Shower, Vaulted Ceiling(s), Ceiling Fan(s), Closet-Private
- Level: Second
Bedroom 5
- Features: Bath-Shared, Tub-Shower, Ceiling Fan(s), Closet-Private
- Level: Second
Dining room
- Features: Floors-Hardwood, Molding
- Level: Main
Kitchen
- Features: Bar, Eat-in Kitchen, Floors-Hardwood, Pantry, Granite Counters, Backsplash-Tiled
- Level: Main
Living room
- Features: Fireplace, Molding, Ceiling-Vaulted, Ceilings-High (over 9 Ft)
- Level: Main
Heating
- Central
Cooling
- Central Air
Appliances
- Laundry: Heated Space, Mud Room, Main Level
Features
- Flooring: Hardwood, Carpet, Tile
- Basement: Crawl Space
- Number of fireplaces: 1
Interior area
- Total structure area: 2,891
- Total interior livable area: 2,891 sqft
Property
Parking
- Total spaces: 2
- Parking features: Garage - Attached
- Attached garage spaces: 2
Features
- Stories: 2
- Patio & porch: Deck
- Exterior features: Landscape Lighting
Lot
- Size: 0.46 Acres
- Features: Corner Lot
Details
- Parcel number: 177150501
Construction
Type & style
- Home type: SingleFamily
- Architectural style: Traditional
- Property subtype: Single Family Residence
Materials
- Brick-All Sides-AbvFound, Vinyl
Condition
- New construction: No
- Year built: 2005
Utilities & green energy
- Sewer: Public Sewer
- Water: Public
- Utilities for property: Electricity Connected
Community & HOA
Community
- Subdivision: LONGCREEK LONGTOWN ESTATES
HOA
- Has HOA: Yes
- HOA fee: $375 annually
Location
- Region: Blythewood
Financial & listing details
- Price per square foot: $149/sqft
- Tax assessed value: $267,200
- Annual tax amount: $2,127
- Date on market: 10/17/2025
- Listing agreement: Exclusive Right To Sell
- Road surface type: Paved