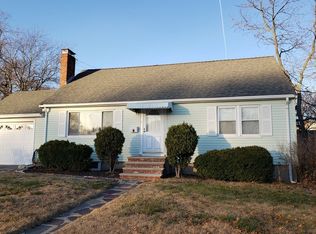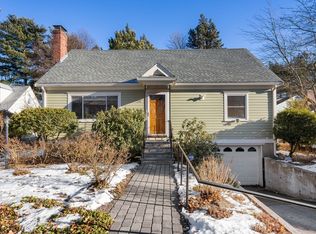VERY MOTIVATED SELLER!!! Pride of ownership shows throughout this home.This well maintaned Cape has many updates. The bright livingroom boasts a working fireplace with a new liner and cap. Remodeled kitchen with granite counters, stainless steel appliances, and custom cabinets. The dining room leads to slider and a brand new Trex deck. The home boasts hardwood floors, and a beautifully tiled full bath. A large finished basement with tiled floors, and high ceilings, and a laundry room. There is a full walk up attic, with lots of potential for additional living space. An attached 1 car garage with remote garage door opener. Updated 200 AMP electric panel. The neighborhood is easily accessible to public trans., Alewife, Rte. 2, and Rte.95. There are so many possibilities!! Come make this house your home.
This property is off market, which means it's not currently listed for sale or rent on Zillow. This may be different from what's available on other websites or public sources.

