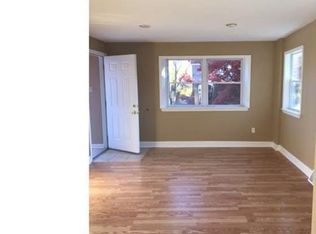Sold for $375,000 on 10/08/24
$375,000
2 W Ridge Rd, Media, PA 19063
3beds
1,463sqft
Single Family Residence
Built in 1955
3,049 Square Feet Lot
$391,000 Zestimate®
$256/sqft
$3,332 Estimated rent
Home value
$391,000
$352,000 - $438,000
$3,332/mo
Zestimate® history
Loading...
Owner options
Explore your selling options
What's special
Discover the perfect blend of modern convenience and charming character at 2A W Ridge Rd in Media Borough! This beautifully updated 3-bedroom, 1 1/2-bath brick twin home offers everything you've been searching for. Step inside to find a spacious and inviting living room with new carpets, leading to the formal dining room through a beautiful arched doorway. The dining room features refinished hardwood floors, creating a warm and elegant atmosphere. The eat-in kitchen, with plenty of cabinet space and a 5-burner gas stove, is ideal for both casual meals and entertaining. The home features a brand-new HVAC system, ensuring year-round comfort, while the finished basement provides additional living space, perfect for a family room, home office, or gym. Outside, you'll appreciate the convenience of a 1-car attached garage for easy parking and storage, as well as a front brick patio, perfect for enjoying your morning coffee. Nestled in the heart of Media Borough, this home offers easy access to local shops, dining, and transportation, all within a welcoming and friendly neighborhood. Don't miss the opportunity to make 2A W Ridge Rd your new home—schedule your showing today!
Zillow last checked: 10 hours ago
Listing updated: October 17, 2024 at 04:17am
Listed by:
Pete McGuinn 610-804-6977,
RE/MAX Main Line-West Chester
Bought with:
Sarah Glasgow, RS0039629
RE/MAX Affiliates
Source: Bright MLS,MLS#: PADE2073606
Facts & features
Interior
Bedrooms & bathrooms
- Bedrooms: 3
- Bathrooms: 2
- Full bathrooms: 1
- 1/2 bathrooms: 1
Basement
- Area: 275
Heating
- Forced Air, Natural Gas
Cooling
- Central Air, Electric
Appliances
- Included: Stainless Steel Appliance(s), Cooktop, Gas Water Heater
- Laundry: In Basement
Features
- Dining Area, Exposed Beams, Floor Plan - Traditional, Eat-in Kitchen, Bathroom - Tub Shower, Wainscotting
- Flooring: Hardwood, Carpet, Laminate, Ceramic Tile, Wood
- Doors: Six Panel
- Windows: Replacement
- Basement: Exterior Entry,Partially Finished,Rear Entrance
- Has fireplace: No
Interior area
- Total structure area: 1,463
- Total interior livable area: 1,463 sqft
- Finished area above ground: 1,188
- Finished area below ground: 275
Property
Parking
- Total spaces: 2
- Parking features: Garage Faces Rear, Asphalt, Shared Driveway, Attached, Driveway
- Attached garage spaces: 1
- Uncovered spaces: 1
Accessibility
- Accessibility features: None
Features
- Levels: Two
- Stories: 2
- Patio & porch: Patio
- Exterior features: Sidewalks
- Pool features: None
Lot
- Size: 3,049 sqft
- Dimensions: 30.00 x 100.00
Details
- Additional structures: Above Grade, Below Grade
- Parcel number: 26000135902
- Zoning: RES
- Special conditions: Standard
Construction
Type & style
- Home type: SingleFamily
- Architectural style: Colonial
- Property subtype: Single Family Residence
- Attached to another structure: Yes
Materials
- Brick
- Foundation: Block
- Roof: Flat
Condition
- New construction: No
- Year built: 1955
Utilities & green energy
- Electric: 100 Amp Service, Circuit Breakers
- Sewer: Public Sewer
- Water: Public
- Utilities for property: Cable Available
Community & neighborhood
Location
- Region: Media
- Subdivision: Media
- Municipality: MEDIA BORO
Other
Other facts
- Listing agreement: Exclusive Right To Sell
- Ownership: Fee Simple
Price history
| Date | Event | Price |
|---|---|---|
| 10/8/2024 | Sold | $375,000-6.2%$256/sqft |
Source: | ||
| 9/10/2024 | Contingent | $399,900$273/sqft |
Source: | ||
| 8/16/2024 | Listed for sale | $399,900+17.6%$273/sqft |
Source: | ||
| 1/20/2022 | Sold | $340,000-10.5%$232/sqft |
Source: | ||
| 12/22/2021 | Pending sale | $379,900$260/sqft |
Source: Berkshire Hathaway HomeServices Fox & Roach, REALTORS #PADE2008636 | ||
Public tax history
| Year | Property taxes | Tax assessment |
|---|---|---|
| 2025 | $5,975 +6.1% | $277,050 |
| 2024 | $5,631 +3.5% | $277,050 |
| 2023 | $5,442 +3.6% | $277,050 |
Find assessor info on the county website
Neighborhood: 19063
Nearby schools
GreatSchools rating
- 9/10Rose Tree El SchoolGrades: K-5Distance: 0.4 mi
- 8/10Springton Lake Middle SchoolGrades: 6-8Distance: 1.3 mi
- 9/10Penncrest High SchoolGrades: 9-12Distance: 2.3 mi
Schools provided by the listing agent
- Middle: Springton Lake
- High: Penncrest
- District: Rose Tree Media
Source: Bright MLS. This data may not be complete. We recommend contacting the local school district to confirm school assignments for this home.

Get pre-qualified for a loan
At Zillow Home Loans, we can pre-qualify you in as little as 5 minutes with no impact to your credit score.An equal housing lender. NMLS #10287.
Sell for more on Zillow
Get a free Zillow Showcase℠ listing and you could sell for .
$391,000
2% more+ $7,820
With Zillow Showcase(estimated)
$398,820