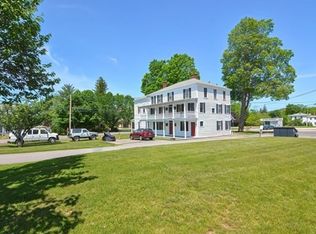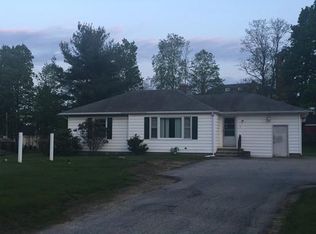Sold for $577,000 on 10/21/24
$577,000
2 W Main St, Brookfield, MA 01506
5beds
6,585sqft
Single Family Residence
Built in 1864
1.43 Acres Lot
$741,900 Zestimate®
$88/sqft
$4,924 Estimated rent
Home value
$741,900
$638,000 - $861,000
$4,924/mo
Zestimate® history
Loading...
Owner options
Explore your selling options
What's special
Landmark Aaron Kimball house. Splendid elaborately detailed 1864 Second Empire just off Brookfield Common. Property offers 1.4 acres abutting 9 acre park. Only 10 minutes to MA Pike and 84. The magnificent restored interior includes six marble fireplaces, carved walnut woodwork, detailed plaster molding, and servants call system. Grand front living room and drawing room both feature large bay windows. Additional library with wet bar and dining room complete the formal spaces. The estate kitchen offers plenty of space for a table of 6. Two large pantries and convenient scullery for storage and food prep. Rear Victorian summer kitchen opens to private rear deck. The second floor offers five spacious bedrooms, generous closet space and bathrooms. The third floor offers an additional five spacious rooms with 9' ceilings, awaiting your ideas. This long cherished home is waiting for its next chapter. Res/Comm zoning could offer potential business ventures.
Zillow last checked: 8 hours ago
Listing updated: October 21, 2024 at 08:50am
Listed by:
Jason Fanning 508-450-4718,
RE/MAX Vision 508-757-4200
Bought with:
Jaime Thorsen
Janice Mitchell R.E., Inc
Source: MLS PIN,MLS#: 73285883
Facts & features
Interior
Bedrooms & bathrooms
- Bedrooms: 5
- Bathrooms: 3
- Full bathrooms: 1
- 1/2 bathrooms: 2
Primary bedroom
- Features: Closet, Flooring - Wall to Wall Carpet
- Level: Second
- Area: 324
- Dimensions: 18 x 18
Bedroom 2
- Features: Closet, Flooring - Wall to Wall Carpet
- Level: Second
- Area: 256
- Dimensions: 16 x 16
Bedroom 3
- Features: Bathroom - Half, Closet, Flooring - Wall to Wall Carpet
- Level: Second
- Area: 256
- Dimensions: 16 x 16
Bedroom 4
- Features: Fireplace, Closet, Flooring - Wall to Wall Carpet
- Level: Second
- Area: 224
- Dimensions: 14 x 16
Bedroom 5
- Features: Walk-In Closet(s), Flooring - Wall to Wall Carpet
- Level: Second
- Area: 182
- Dimensions: 13 x 14
Primary bathroom
- Features: No
Bathroom 1
- Features: Bathroom - Half
- Level: First
Bathroom 2
- Features: Bathroom - Half
- Level: Second
- Area: 42
- Dimensions: 7 x 6
Bathroom 3
- Features: Bathroom - Full, Bathroom - With Tub & Shower
- Level: Second
- Area: 84
- Dimensions: 7 x 12
Dining room
- Features: Flooring - Hardwood, Lighting - Overhead, Decorative Molding
- Level: First
- Area: 306
- Dimensions: 17 x 18
Kitchen
- Features: Closet, Closet/Cabinets - Custom Built, Flooring - Hardwood, Dining Area, Pantry, Countertops - Stone/Granite/Solid, Exterior Access, Stainless Steel Appliances, Gas Stove, Lighting - Overhead
- Level: First
- Area: 306
- Dimensions: 17 x 18
Living room
- Features: Flooring - Wall to Wall Carpet, Window(s) - Bay/Bow/Box, Lighting - Overhead, Crown Molding, Decorative Molding
- Level: First
- Area: 342
- Dimensions: 19 x 18
Heating
- Forced Air, Natural Gas, Fireplace(s), Fireplace
Cooling
- None
Appliances
- Laundry: Second Floor, Electric Dryer Hookup, Washer Hookup
Features
- Walk-In Closet(s), Wet bar, Closet, Closet/Cabinets - Custom Built, Crown Molding, Lighting - Overhead, Vestibule, Decorative Molding, Library, Sitting Room, Kitchen, Foyer, Den, Study, Wet Bar, Walk-up Attic
- Flooring: Wood, Carpet, Hardwood, Flooring - Wall to Wall Carpet, Flooring - Hardwood, Flooring - Wood
- Doors: Insulated Doors, French Doors
- Windows: Storm Window(s)
- Basement: Full,Walk-Out Access,Interior Entry,Dirt Floor,Concrete,Unfinished
- Number of fireplaces: 6
- Fireplace features: Dining Room, Living Room, Master Bedroom, Bedroom
Interior area
- Total structure area: 6,585
- Total interior livable area: 6,585 sqft
Property
Parking
- Total spaces: 10
- Parking features: Carport, Stone/Gravel
- Garage spaces: 2
- Has carport: Yes
- Uncovered spaces: 8
Accessibility
- Accessibility features: No
Features
- Patio & porch: Porch, Deck - Wood
- Exterior features: Porch, Deck - Wood, Rain Gutters, Fruit Trees, Garden, Stone Wall
Lot
- Size: 1.43 Acres
- Features: Wooded, Cleared, Gentle Sloping, Level
Details
- Foundation area: 2241
- Parcel number: M:006C B:0001 L:01450,3258655
- Zoning: RR
Construction
Type & style
- Home type: SingleFamily
- Architectural style: Victorian,Second Empire
- Property subtype: Single Family Residence
Materials
- Frame
- Foundation: Stone, Brick/Mortar, Granite
- Roof: Slate,Rubber
Condition
- Year built: 1864
Utilities & green energy
- Electric: Circuit Breakers, 200+ Amp Service
- Sewer: Private Sewer
- Water: Public
- Utilities for property: for Gas Range, for Electric Oven, for Electric Dryer, Washer Hookup
Green energy
- Energy efficient items: Thermostat
Community & neighborhood
Security
- Security features: Security System
Community
- Community features: Park, Walk/Jog Trails, Stable(s), Bike Path, Conservation Area, Highway Access, House of Worship, Private School, Public School, Sidewalks
Location
- Region: Brookfield
Other
Other facts
- Road surface type: Paved
Price history
| Date | Event | Price |
|---|---|---|
| 10/21/2024 | Sold | $577,000-2%$88/sqft |
Source: MLS PIN #73285883 Report a problem | ||
| 9/5/2024 | Listed for sale | $589,000+84.1%$89/sqft |
Source: MLS PIN #73285883 Report a problem | ||
| 11/27/2013 | Sold | $320,000-8.5%$49/sqft |
Source: Public Record Report a problem | ||
| 6/18/2013 | Listing removed | $349,900$53/sqft |
Source: CENTURY 21 Toomey-Lovett, Inc. #71489374 Report a problem | ||
| 3/6/2013 | Listed for sale | $349,900-30%$53/sqft |
Source: Century 21 Toomey-Lovett #71489374 Report a problem | ||
Public tax history
| Year | Property taxes | Tax assessment |
|---|---|---|
| 2025 | $8,226 +3.3% | $531,400 +1.5% |
| 2024 | $7,962 +8.1% | $523,800 +13.6% |
| 2023 | $7,365 +0.1% | $460,900 +3% |
Find assessor info on the county website
Neighborhood: 01506
Nearby schools
GreatSchools rating
- 6/10Brookfield Elementary SchoolGrades: PK-6Distance: 0.3 mi
- 5/10Tantasqua Regional Jr High SchoolGrades: 7-8Distance: 4.1 mi
- 8/10Tantasqua Regional Sr High SchoolGrades: 9-12Distance: 4.2 mi
Schools provided by the listing agent
- High: Tantasqua
Source: MLS PIN. This data may not be complete. We recommend contacting the local school district to confirm school assignments for this home.

Get pre-qualified for a loan
At Zillow Home Loans, we can pre-qualify you in as little as 5 minutes with no impact to your credit score.An equal housing lender. NMLS #10287.
Sell for more on Zillow
Get a free Zillow Showcase℠ listing and you could sell for .
$741,900
2% more+ $14,838
With Zillow Showcase(estimated)
$756,738
