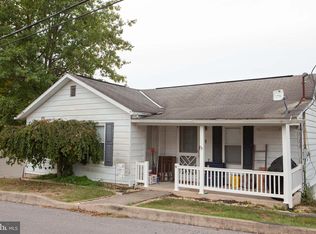Sold for $185,000
$185,000
2 W High St, McClure, PA 17841
3beds
1,692sqft
Single Family Residence
Built in 1905
0.34 Acres Lot
$189,000 Zestimate®
$109/sqft
$1,206 Estimated rent
Home value
$189,000
Estimated sales range
Not available
$1,206/mo
Zestimate® history
Loading...
Owner options
Explore your selling options
What's special
Well maintained 2-story home with a detached garage and large yard! This 3-bedroom home has a lot to offer. The first floor has a large living room, eat-in kitchen with soft close cabinets, and a rear bonus room that could be a great family room or recreation room. The second floor has three bedrooms and a spacious bathroom. The property is served by public sewer and water. The home has a detached garage, a driveway, and a gravel parking area. This is a move-in ready home just waiting for a new owner. Call today to schedule your private showing.
Zillow last checked: 8 hours ago
Listing updated: May 10, 2025 at 03:39am
Listed by:
Ryan Reichenbach 717-513-8528,
Kish Creek Realty
Bought with:
Jamie McMaster, RS372083
RE/MAX Together
Source: Bright MLS,MLS#: PASY2002380
Facts & features
Interior
Bedrooms & bathrooms
- Bedrooms: 3
- Bathrooms: 1
- Full bathrooms: 1
Bedroom 1
- Level: Upper
- Area: 126 Square Feet
- Dimensions: 9 x 14
Bedroom 2
- Level: Upper
- Area: 110 Square Feet
- Dimensions: 10 x 11
Bedroom 3
- Level: Upper
- Area: 117 Square Feet
- Dimensions: 13 x 9
Bathroom 1
- Level: Upper
- Area: 88 Square Feet
- Dimensions: 11 x 8
Bonus room
- Level: Main
- Area: 276 Square Feet
- Dimensions: 12 x 23
Kitchen
- Level: Main
- Area: 276 Square Feet
- Dimensions: 12 x 23
Living room
- Level: Main
- Area: 432 Square Feet
- Dimensions: 18 x 24
Heating
- Baseboard, Oil
Cooling
- None
Appliances
- Included: Water Heater
- Laundry: In Basement
Features
- Combination Kitchen/Dining, Family Room Off Kitchen
- Windows: Vinyl Clad
- Basement: Unfinished
- Has fireplace: No
Interior area
- Total structure area: 1,692
- Total interior livable area: 1,692 sqft
- Finished area above ground: 1,692
- Finished area below ground: 0
Property
Parking
- Total spaces: 4
- Parking features: Driveway
- Uncovered spaces: 4
Accessibility
- Accessibility features: None
Features
- Levels: Two
- Stories: 2
- Patio & porch: Porch
- Pool features: None
Lot
- Size: 0.34 Acres
- Dimensions: 157.00 x 78.00
- Features: SideYard(s)
Details
- Additional structures: Above Grade, Below Grade, Outbuilding
- Parcel number: 0901078
- Zoning: RESIDENTIAL
- Special conditions: Standard
Construction
Type & style
- Home type: SingleFamily
- Architectural style: Traditional
- Property subtype: Single Family Residence
Materials
- Vinyl Siding
- Foundation: Stone
- Roof: Metal
Condition
- New construction: No
- Year built: 1905
Utilities & green energy
- Electric: 200+ Amp Service
- Sewer: Public Sewer
- Water: Public
Community & neighborhood
Location
- Region: Mcclure
- Subdivision: Mcclure
- Municipality: MCCLURE BORO
Other
Other facts
- Listing agreement: Exclusive Right To Sell
- Listing terms: Cash,Conventional,FHA,PHFA,USDA Loan,VA Loan
- Ownership: Fee Simple
Price history
| Date | Event | Price |
|---|---|---|
| 5/9/2025 | Sold | $185,000-2.6%$109/sqft |
Source: | ||
| 4/1/2025 | Pending sale | $189,900$112/sqft |
Source: | ||
| 3/28/2025 | Listed for sale | $189,900+65.1%$112/sqft |
Source: | ||
| 11/16/2020 | Sold | $115,000$68/sqft |
Source: Public Record Report a problem | ||
Public tax history
| Year | Property taxes | Tax assessment |
|---|---|---|
| 2024 | $1,163 | $11,480 |
| 2023 | $1,163 +1.9% | $11,480 |
| 2022 | $1,141 +2.6% | $11,480 |
Find assessor info on the county website
Neighborhood: 17841
Nearby schools
GreatSchools rating
- 7/10WEST SNYDER EL SCHGrades: K-5Distance: 5.6 mi
- 6/10Midd-West High SchoolGrades: 8-12Distance: 15.6 mi
- 5/10Middleburg Middle SchoolGrades: 6-7Distance: 15.8 mi
Schools provided by the listing agent
- District: Midd-west
Source: Bright MLS. This data may not be complete. We recommend contacting the local school district to confirm school assignments for this home.
Get pre-qualified for a loan
At Zillow Home Loans, we can pre-qualify you in as little as 5 minutes with no impact to your credit score.An equal housing lender. NMLS #10287.
