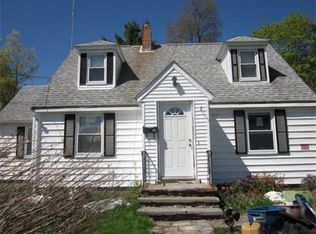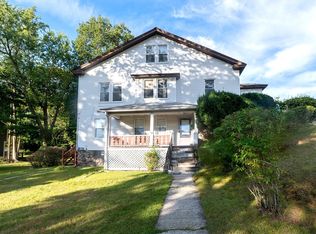Charming antique home has been beautifully renovated. This 2000+ square foot home has all of the endearing features of an antique while providing modern comforts. You will find stained glass, hardwood floors, pocket doors, columns, window seats and a beautiful river rock fire place. Spacious rooms and high ceilings throughout. There are four bedrooms with walk in closets for all of your storage needs. The kitchen was renovated in 2020 and is loaded with cabinets, recessed lighting, stainless appliances, and a grand center island complete with wine chiller. The roof on both the house and garage was replaced in 2018. There are replacement windows, new molding, and insulation. Additionally, there is a detached over-sized two car garage, spacious flat black yard, two sheds and a field stone patio with fire pit area featuring a covered television hook up. Property is located in Auburn and Worcester. Check out the virtual tour!
This property is off market, which means it's not currently listed for sale or rent on Zillow. This may be different from what's available on other websites or public sources.

