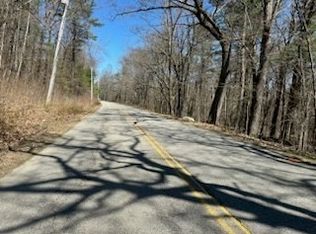Sold for $73,000 on 11/25/24
$73,000
2 W Brookfield Rd, New Braintree, MA 01531
--beds
0baths
3.1Acres
Residential
Built in ----
3.1 Acres Lot
$-- Zestimate®
$--/sqft
$-- Estimated rent
Home value
Not available
Estimated sales range
Not available
Not available
Zestimate® history
Loading...
Owner options
Explore your selling options
What's special
Looking for the perfect spot to build your next home? This 3.1-acre level lot is situated near the Oakham and N. Brookfield town line. Offering both space and privacy, this property provides a prime opportunity for new construction. The level landscape ensures ease of building while the location balances peaceful, rural living with close proximity to town amenities. This lot is the perfect starting point to bring your vision to life!
Zillow last checked: 8 hours ago
Listing updated: November 25, 2024 at 09:33am
Listed by:
Jim Black Group 774-314-9448,
Real Broker MA, LLC 508-365-3532,
Richard Jenkins 774-243-2110
Bought with:
Tracey Fiorelli
Janice Mitchell R.E., Inc
Source: MLS PIN,MLS#: 73300162
Facts & features
Interior
Bedrooms & bathrooms
- Bathrooms: 0
Features
- Has basement: No
Property
Lot
- Size: 3.10 Acres
- Features: Wooded, Lot Staked
Details
- Zoning: R
Utilities & green energy
- Electric: At Street
- Gas: None
- Sewer: Public Sewer, Perc Test On File
- Water: Public
Community & neighborhood
Community
- Community features: Public School
Location
- Region: New Braintree
Other
Other facts
- Road surface type: Paved
Price history
| Date | Event | Price |
|---|---|---|
| 10/11/2025 | Listing removed | $599,900 |
Source: MLS PIN #73375897 | ||
| 6/2/2025 | Listed for sale | $599,900+721.8% |
Source: MLS PIN #73375897 | ||
| 11/25/2024 | Sold | $73,000-3.9% |
Source: MLS PIN #73300162 | ||
| 11/7/2024 | Contingent | $76,000 |
Source: MLS PIN #73300162 | ||
| 10/9/2024 | Listed for sale | $76,000+26.7% |
Source: MLS PIN #73300162 | ||
Public tax history
Tax history is unavailable.
Neighborhood: 01531
Nearby schools
GreatSchools rating
- 5/10Oakham Center SchoolGrades: K-5Distance: 2.9 mi
- 4/10Quabbin Regional Middle SchoolGrades: 6-8Distance: 6.7 mi
- 4/10Quabbin Regional High SchoolGrades: 9-12Distance: 6.7 mi
