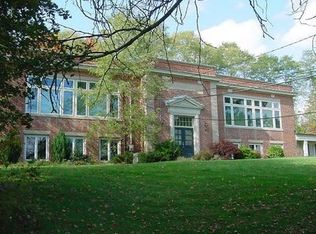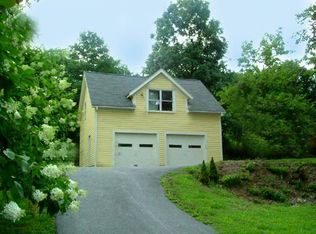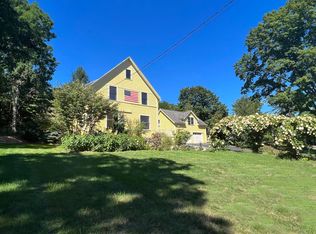LAST LOT LEFT. NEW 5 LOT SUB-DIVISION. 5.59 ACRES. WHEN YOU DRIVE UP THE LONG DRIVEWAY YOU WON'T BELIEVE WHAT YOU SEE - MAGNIFICENT ESTATE LOTS. HOUSE IS ON A 5.59 ACRE LOT. HARD TO FIND SUCH A BEAUTIFUL AREA. SPECS/PLANS ARE UNDER THE PAPERCLIP IN MLS.. HOME IS A 5 BEDROOM SEPTIC SYSTEM.
This property is off market, which means it's not currently listed for sale or rent on Zillow. This may be different from what's available on other websites or public sources.


