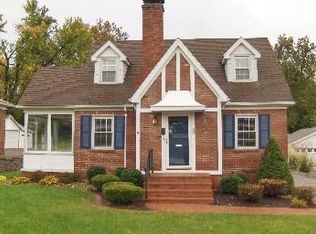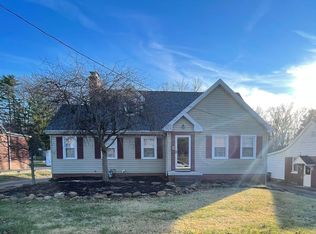Great opportunity awaits in this all brick ranch home. Upon entering this home you are welcomed by the large living room with large picture window and fireplace. The home offers 2 generous sized bedrooms with one having an on suite half bath. Home has a spacious eat-in kitchen area with access to the covered back patio area, laundry area and pantry space. The full bath features an updated walk-in shower. The home has recently had a new roof installed (down to the decking) and additionally features replaced windows throughout. In the backyard you will find a large covered carport to provide for additional parking as well as a storage barn for yard implements and additional storage opportunities. Seller is offering a 2-10 Home Buyer Warranty.
This property is off market, which means it's not currently listed for sale or rent on Zillow. This may be different from what's available on other websites or public sources.

