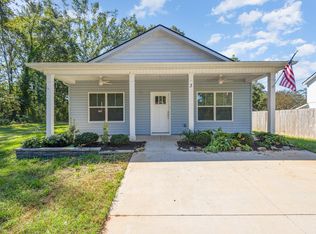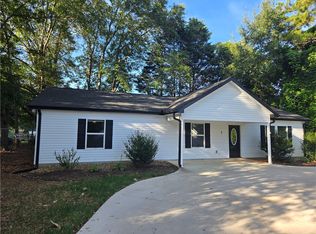Sold for $237,724 on 03/28/24
$237,724
2 W 2nd St, Williamston, SC 29697
3beds
1,342sqft
Single Family Residence
Built in 2024
9,147.6 Square Feet Lot
$254,900 Zestimate®
$177/sqft
$1,741 Estimated rent
Home value
$254,900
$232,000 - $283,000
$1,741/mo
Zestimate® history
Loading...
Owner options
Explore your selling options
What's special
Welcome to this enchanting Craftsman-style home nestled at the end of a serene street, boasting subtle green trim accents throughout. Step inside to discover a beautifully designed interior where modern amenities harmonize with classic craftsmanship. The heart of the home is the inviting kitchen, complete with a stylish breakfast bar providing additional seating, perfect for casual gatherings or morning coffee. Enjoy the seamless flow between the kitchen, breakfast area, and living room, creating an ideal space for both entertaining and everyday living. One of the most captivating features of this home is the built-in "puppy penthouse," offering a unique retreat for your furry friends. Outside, a generous yard awaits, offering ample space for outdoor activities and relaxation. Unwind on the covered back patio, where you can savor the peaceful surroundings and create cherished memories with loved ones. Don't miss the opportunity to make this charming Craftsman-style retreat your own. Schedule a viewing today and experience the timeless allure of this exceptional property.
Zillow last checked: 8 hours ago
Listing updated: October 03, 2024 at 01:46pm
Listed by:
Lori Crovello 864-328-5045,
Jackson Stanley, REALTORS,
Carolann Newton 864-617-5450,
Jackson Stanley, REALTORS
Bought with:
AGENT NONMEMBER
NONMEMBER OFFICE
Source: WUMLS,MLS#: 20271724 Originating MLS: Western Upstate Association of Realtors
Originating MLS: Western Upstate Association of Realtors
Facts & features
Interior
Bedrooms & bathrooms
- Bedrooms: 3
- Bathrooms: 3
- Full bathrooms: 2
- 1/2 bathrooms: 1
- Main level bathrooms: 1
- Main level bedrooms: 1
Primary bedroom
- Level: Main
- Dimensions: 12x12
Bedroom 2
- Level: Upper
- Dimensions: 11x11
Bedroom 3
- Level: Upper
- Dimensions: 11x10
Breakfast room nook
- Level: Main
- Dimensions: 10x08
Kitchen
- Level: Main
- Dimensions: 13x08
Living room
- Level: Main
- Dimensions: 12x11
Heating
- Central, Electric
Cooling
- Central Air, Electric
Appliances
- Included: Dishwasher, Electric Oven, Electric Range, Electric Water Heater, Disposal, Microwave
- Laundry: Washer Hookup, Electric Dryer Hookup
Features
- Ceiling Fan(s), Granite Counters, Jack and Jill Bath, Bath in Primary Bedroom, Main Level Primary, Pull Down Attic Stairs, Smooth Ceilings, Tub Shower, Walk-In Closet(s), Breakfast Area
- Flooring: Carpet, Luxury Vinyl Plank
- Windows: Tilt-In Windows, Vinyl
- Basement: None
Interior area
- Total structure area: 1,266
- Total interior livable area: 1,342 sqft
- Finished area above ground: 1,342
- Finished area below ground: 0
Property
Parking
- Parking features: None, Driveway
Features
- Levels: Two
- Stories: 2
- Patio & porch: Front Porch, Patio
- Exterior features: Porch, Patio
- Waterfront features: None
Lot
- Size: 9,147 sqft
- Features: City Lot, Level, Not In Subdivision
Details
- Parcel number: 2451417002000
Construction
Type & style
- Home type: SingleFamily
- Architectural style: Bungalow
- Property subtype: Single Family Residence
Materials
- Vinyl Siding
- Foundation: Slab
- Roof: Architectural,Shingle
Condition
- New Construction,Never Occupied
- New construction: Yes
- Year built: 2024
Details
- Builder name: Premier Homes & Assoc
Utilities & green energy
- Sewer: Public Sewer
- Water: Public
Community & neighborhood
Security
- Security features: Smoke Detector(s)
Location
- Region: Williamston
HOA & financial
HOA
- Has HOA: No
Other
Other facts
- Listing agreement: Exclusive Right To Sell
Price history
| Date | Event | Price |
|---|---|---|
| 3/28/2024 | Sold | $237,724+2.1%$177/sqft |
Source: | ||
| 3/2/2024 | Contingent | $232,724$173/sqft |
Source: | ||
| 2/29/2024 | Listed for sale | $232,724+1761.8%$173/sqft |
Source: | ||
| 6/12/2023 | Sold | $12,500+49.9%$9/sqft |
Source: Public Record | ||
| 12/8/2016 | Sold | $8,340+1568%$6/sqft |
Source: Public Record | ||
Public tax history
| Year | Property taxes | Tax assessment |
|---|---|---|
| 2024 | -- | $750 +63% |
| 2023 | -- | $460 +27.8% |
| 2022 | -- | $360 |
Find assessor info on the county website
Neighborhood: 29697
Nearby schools
GreatSchools rating
- 5/10Palmetto Elementary SchoolGrades: PK-5Distance: 1.5 mi
- 6/10Palmetto Middle SchoolGrades: 6-8Distance: 1.4 mi
- 7/10Palmetto High SchoolGrades: 9-12Distance: 1.6 mi
Schools provided by the listing agent
- Elementary: Palmetto Elem
- Middle: Palmetto Middle
- High: Palmetto High
Source: WUMLS. This data may not be complete. We recommend contacting the local school district to confirm school assignments for this home.

Get pre-qualified for a loan
At Zillow Home Loans, we can pre-qualify you in as little as 5 minutes with no impact to your credit score.An equal housing lender. NMLS #10287.
Sell for more on Zillow
Get a free Zillow Showcase℠ listing and you could sell for .
$254,900
2% more+ $5,098
With Zillow Showcase(estimated)
$259,998

