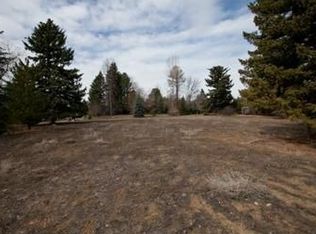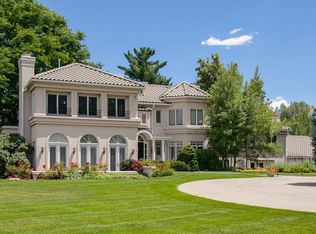Beautiful sprawling home nestled on a 2.19 acre lot in the heart of Cherry Hill Village. This property immediately greets you with custom architecture elegant entryway and beautiful formal dining, great room. This estate home offers 5 bedrooms, including a main level Master bed/bath suite with multiple walk in closets and attached office. The kitchen, breakfast noon and family areas are open and look out onto the amazing rear entertaining space which is highlighted with a large stamped concrete patio, pool and custom fountain, in ground hot tub & built in grill. This home features many designer finishes and details throughout along with extensive hardwood flooring and vaulted ceilings. The finished basement offers an open recreation area and large wine cellar. This home also offers a 6 car garage, a separate full mother in law apartment, and a 5 stall horse paddock/barn. This is a functional horse property with attached horse enclosures and fencing around the grounds.
This property is off market, which means it's not currently listed for sale or rent on Zillow. This may be different from what's available on other websites or public sources.

