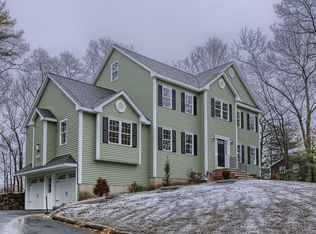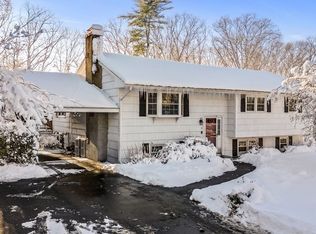Spectacular location for this expanded and improved split level home offering too many updates to list. This spacious and nicely appointed 11 room home is sited on a beautiful corner lot featuring a picturesque, private level yard w/gazebo attached to large paved patio & storage shed (see attached list of plantings and perennials) plus 2 driveways and is located on a cul-de-sac. The most notable improvement is the 18x24 addition which consists of a huge extension to the kitchen plus a family room addition giving this house an amazing flow. You could live very comfortably on this level alone! The main level consists of 3 bedrooms with hardwood floors, a full bath, sunny living room w/fireplace, formal dining, large eat-in kitchen, family room w/sliders to a 25x15 wraparound, composite deck. The first floor offers lots of flexibility with a family room/media room w/fireplace large play or exercise room, an office with closet, another bathroom, laundry, utility and workshop/storage rm.
This property is off market, which means it's not currently listed for sale or rent on Zillow. This may be different from what's available on other websites or public sources.

