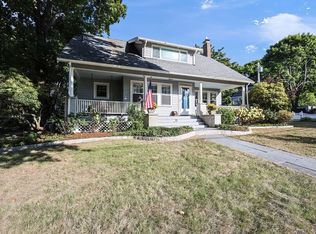Sold for $980,000
$980,000
2 Virginia Rd, Reading, MA 01867
4beds
2,239sqft
Single Family Residence
Built in 1916
9,792 Square Feet Lot
$1,151,700 Zestimate®
$438/sqft
$4,455 Estimated rent
Home value
$1,151,700
$1.04M - $1.29M
$4,455/mo
Zestimate® history
Loading...
Owner options
Explore your selling options
What's special
This home has been lovingly maintained by its current owners and the time has come to find a buyer that will cherish this property as much as they have. This 4 bedroom 1.5 bath Colonial resides in the highly sought after west side of town, close to schools, parks, shopping, commuter rail and all that Reading has to offer. A welcoming foyer greets you upon entering with hardwood flooring and wood details flowing seamlessly throughout the fireplaced Living room, formal Dining room and Family room. The large Eat-In Kitchen features a countertop range, wall oven and breakfast nook. The second level features 3 spacious bedrooms, an updated full bath and access to the stairs leading to the 4th bedroom. The 3rd floor includes a 4th bedroom and an unfinished space perfect for storage or potential for additional living space. The lower level offers a playroom, laundry, workshop, and space for storage. Enjoy warmer months on the patio overlooking the private backyard. 2 car detached garage.
Zillow last checked: 8 hours ago
Listing updated: April 12, 2024 at 12:45pm
Listed by:
The Stakem Group 617-835-6624,
Leading Edge Real Estate 781-944-6060,
Elizabeth Stakem 781-248-8406
Bought with:
Larry Wenglin
eXp Realty
Source: MLS PIN,MLS#: 73211200
Facts & features
Interior
Bedrooms & bathrooms
- Bedrooms: 4
- Bathrooms: 2
- Full bathrooms: 1
- 1/2 bathrooms: 1
Primary bedroom
- Features: Closet, Flooring - Hardwood, Lighting - Overhead
- Level: Second
- Area: 176.61
- Dimensions: 15.58 x 11.33
Bedroom 2
- Features: Closet, Flooring - Hardwood, Lighting - Overhead
- Level: Second
- Area: 162.39
- Dimensions: 13.17 x 12.33
Bedroom 3
- Features: Closet, Flooring - Hardwood, Lighting - Overhead
- Level: Second
- Area: 100.11
- Dimensions: 11.33 x 8.83
Bedroom 4
- Features: Closet, Flooring - Wall to Wall Carpet, Lighting - Overhead
- Level: Third
- Area: 154.92
- Dimensions: 14.08 x 11
Primary bathroom
- Features: No
Bathroom 1
- Features: Bathroom - Half, Flooring - Stone/Ceramic Tile
- Level: First
- Area: 17.08
- Dimensions: 5 x 3.42
Bathroom 2
- Features: Bathroom - Full, Bathroom - Tiled With Tub & Shower, Flooring - Stone/Ceramic Tile, Recessed Lighting, Remodeled
- Level: Second
- Area: 42.67
- Dimensions: 8 x 5.33
Dining room
- Features: Closet/Cabinets - Custom Built, Flooring - Hardwood, Lighting - Overhead, Crown Molding
- Level: First
- Area: 152.06
- Dimensions: 13.42 x 11.33
Family room
- Features: Ceiling Fan(s), Flooring - Hardwood, Lighting - Overhead, Crown Molding
- Level: First
- Area: 154.71
- Dimensions: 13.17 x 11.75
Kitchen
- Features: Flooring - Stone/Ceramic Tile, Breakfast Bar / Nook, Lighting - Overhead
- Level: First
- Area: 225
- Dimensions: 16.67 x 13.5
Living room
- Features: Flooring - Hardwood, Crown Molding
- Level: First
- Area: 231.78
- Dimensions: 18.67 x 12.42
Heating
- Steam, Natural Gas
Cooling
- Window Unit(s)
Appliances
- Included: Oven, Dishwasher, Disposal, Range, Refrigerator, Washer, Dryer
- Laundry: In Basement, Electric Dryer Hookup, Washer Hookup
Features
- Lighting - Overhead, Play Room, Walk-up Attic
- Flooring: Tile, Carpet, Laminate, Hardwood, Flooring - Wall to Wall Carpet
- Doors: Storm Door(s)
- Basement: Full,Partially Finished
- Number of fireplaces: 1
- Fireplace features: Living Room
Interior area
- Total structure area: 2,239
- Total interior livable area: 2,239 sqft
Property
Parking
- Total spaces: 6
- Parking features: Detached, Paved Drive, Off Street, Paved
- Garage spaces: 2
- Uncovered spaces: 4
Features
- Patio & porch: Patio
- Exterior features: Patio
Lot
- Size: 9,792 sqft
Details
- Parcel number: M:007.000000209.0,731177
- Zoning: S15
Construction
Type & style
- Home type: SingleFamily
- Architectural style: Colonial
- Property subtype: Single Family Residence
Materials
- Frame
- Foundation: Block
- Roof: Shingle
Condition
- Year built: 1916
Utilities & green energy
- Electric: Circuit Breakers, 100 Amp Service
- Sewer: Public Sewer
- Water: Public
- Utilities for property: for Electric Range, for Electric Dryer, Washer Hookup
Community & neighborhood
Community
- Community features: Public Transportation, Shopping, Park, Highway Access, House of Worship, Private School, Public School, T-Station
Location
- Region: Reading
Other
Other facts
- Road surface type: Paved
Price history
| Date | Event | Price |
|---|---|---|
| 4/12/2024 | Sold | $980,000+15.4%$438/sqft |
Source: MLS PIN #73211200 Report a problem | ||
| 3/12/2024 | Listed for sale | $849,000$379/sqft |
Source: MLS PIN #73211200 Report a problem | ||
Public tax history
| Year | Property taxes | Tax assessment |
|---|---|---|
| 2025 | $9,912 -1.2% | $870,200 +1.6% |
| 2024 | $10,035 +6.1% | $856,200 +14% |
| 2023 | $9,458 +0% | $751,200 +5.9% |
Find assessor info on the county website
Neighborhood: 01867
Nearby schools
GreatSchools rating
- 8/10Joshua Eaton Elementary SchoolGrades: K-5Distance: 0.2 mi
- 8/10Walter S Parker Middle SchoolGrades: 6-8Distance: 0.9 mi
- 9/10Reading Memorial High SchoolGrades: 9-12Distance: 1.6 mi
Schools provided by the listing agent
- Middle: Parker Middle
- High: Rmhs
Source: MLS PIN. This data may not be complete. We recommend contacting the local school district to confirm school assignments for this home.
Get a cash offer in 3 minutes
Find out how much your home could sell for in as little as 3 minutes with a no-obligation cash offer.
Estimated market value$1,151,700
Get a cash offer in 3 minutes
Find out how much your home could sell for in as little as 3 minutes with a no-obligation cash offer.
Estimated market value
$1,151,700
