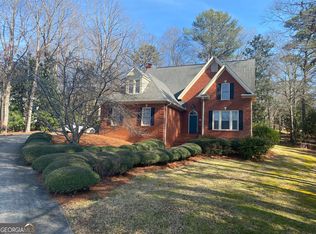Closed
$625,000
2 Vinings Dr SE, Rome, GA 30161
4beds
2,891sqft
Single Family Residence
Built in 1990
0.57 Acres Lot
$601,000 Zestimate®
$216/sqft
$2,747 Estimated rent
Home value
$601,000
$565,000 - $631,000
$2,747/mo
Zestimate® history
Loading...
Owner options
Explore your selling options
What's special
Welcome to your dream home! This beautifully renovated two-story brick home sits on an oversized corner lot in desirable Old East Rome. Just minutes from town, yet tucked away on a private lot, this property offers the perfect blend of convenience and tranquility. Step inside and prepare to be amazed! The house exudes charm and elegance, reminiscent of pages from a magazine. Every inch has been meticulously remodeled inside, outside, and even behind the walls, ensuring that this home feels like new. As you enter through the new covered portico, you are greeted by a stunning two-story foyer, setting the tone for the rest of the home. To your left, a formal dining room awaits, while to your right, a cozy living space beckons (not pictured). The great room boasts a beautiful fireplace and offers picturesque views of the backyard. The heart of the home lies in the brand new kitchen, designed with both style and functionality in mind. Light and airy, it's the perfect space for an easy dinner at home or hosting friends and family. Retreat to the oversized owner's suite, complete with a beautiful new bathroom featuring a soaking tub and walk-in shower. Two additional bedrooms share a charming bathroom, while a bonus room offers versatility for your needs. Outside, the backyard oasis awaits, featuring a beautiful brick-paved patio and ample space for entertaining or simply letting your imagination run wild. With plantation shutters throughout the home allowing natural light to flood in, every corner of this residence exudes warmth and sophistication. Don't miss your chance to make this magazine-worthy home yours!
Zillow last checked: 8 hours ago
Listing updated: May 01, 2024 at 10:45am
Listed by:
Michele Rikard 770-241-0772,
Hardy Realty & Development Company
Bought with:
Sarah McElrath, 354814
Toles, Temple & Wright, Inc.
Source: GAMLS,MLS#: 10267067
Facts & features
Interior
Bedrooms & bathrooms
- Bedrooms: 4
- Bathrooms: 3
- Full bathrooms: 2
- 1/2 bathrooms: 1
Heating
- Central
Cooling
- Central Air
Appliances
- Included: Dishwasher, Oven/Range (Combo)
- Laundry: In Hall
Features
- Double Vanity, High Ceilings, Entrance Foyer
- Flooring: Hardwood
- Basement: Crawl Space
- Number of fireplaces: 1
Interior area
- Total structure area: 2,891
- Total interior livable area: 2,891 sqft
- Finished area above ground: 2,891
- Finished area below ground: 0
Property
Parking
- Total spaces: 2
- Parking features: Garage, Guest
- Has garage: Yes
Features
- Levels: Two
- Stories: 2
Lot
- Size: 0.57 Acres
- Features: Corner Lot
Details
- Parcel number: J14I 186
Construction
Type & style
- Home type: SingleFamily
- Architectural style: Traditional
- Property subtype: Single Family Residence
Materials
- Brick
- Roof: Composition
Condition
- Updated/Remodeled
- New construction: No
- Year built: 1990
Utilities & green energy
- Sewer: Public Sewer
- Water: Public
- Utilities for property: High Speed Internet, Natural Gas Available, Sewer Connected
Community & neighborhood
Community
- Community features: Street Lights
Location
- Region: Rome
- Subdivision: Collinwood
Other
Other facts
- Listing agreement: Exclusive Right To Sell
Price history
| Date | Event | Price |
|---|---|---|
| 4/29/2024 | Sold | $625,000-0.8%$216/sqft |
Source: | ||
| 3/24/2024 | Pending sale | $629,900$218/sqft |
Source: | ||
| 3/15/2024 | Listed for sale | $629,900+48.2%$218/sqft |
Source: | ||
| 5/1/2023 | Sold | $425,000$147/sqft |
Source: Public Record Report a problem | ||
Public tax history
| Year | Property taxes | Tax assessment |
|---|---|---|
| 2024 | $6,020 -4.4% | $179,039 -0.2% |
| 2023 | $6,298 +7.9% | $179,370 +16.7% |
| 2022 | $5,838 +10.9% | $153,661 +8.3% |
Find assessor info on the county website
Neighborhood: 30161
Nearby schools
GreatSchools rating
- 6/10East Central Elementary SchoolGrades: PK-6Distance: 0.7 mi
- 5/10Rome Middle SchoolGrades: 7-8Distance: 3.2 mi
- 6/10Rome High SchoolGrades: 9-12Distance: 3.1 mi
Schools provided by the listing agent
- Elementary: East Central
- Middle: Rome
- High: Rome
Source: GAMLS. This data may not be complete. We recommend contacting the local school district to confirm school assignments for this home.
Get pre-qualified for a loan
At Zillow Home Loans, we can pre-qualify you in as little as 5 minutes with no impact to your credit score.An equal housing lender. NMLS #10287.
