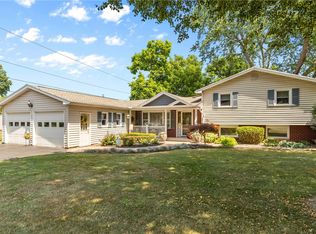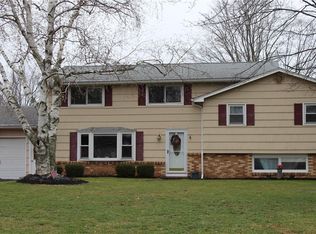Closed
$343,959
2 Vincor Dr, Rochester, NY 14624
4beds
2,004sqft
Single Family Residence
Built in 1963
0.44 Acres Lot
$353,900 Zestimate®
$172/sqft
$2,851 Estimated rent
Maximize your home sale
Get more eyes on your listing so you can sell faster and for more.
Home value
$353,900
$329,000 - $382,000
$2,851/mo
Zestimate® history
Loading...
Owner options
Explore your selling options
What's special
Value packed! This home is completely updated and ready for new owners! Updated vaulted kitchen offers granite counters, stainless appliances and soft close cabinets! Incredible mudroom area with all builtins and slider to fully fenced back yard! Three full updated baths! Possible inlaw quarters w/full bath featuring walk-in shower and soaking tub! Luxury vinyl plank flooring throughout! Totally neutral interior! Ethernet in every room! Private yard with 12"X22" patio, hot tub, and firepit! Tear-off roof 2 years old! Replacement windows! New 200 amp service! Covered front patio insures no gatherings are spoiled by weather! Oversized garage! Quiet low traffic neighborhood! So many extras! Delayed negotiations will take place Tuesday, May 27 at noon. Please allow 24 hours for a response.
Zillow last checked: 8 hours ago
Listing updated: July 08, 2025 at 05:53am
Listed by:
Susan G. Nerwin 585-389-1060,
RE/MAX Realty Group
Bought with:
Jacqueline Dombek, 10401358514
RE/MAX Plus
Source: NYSAMLSs,MLS#: R1607966 Originating MLS: Rochester
Originating MLS: Rochester
Facts & features
Interior
Bedrooms & bathrooms
- Bedrooms: 4
- Bathrooms: 3
- Full bathrooms: 3
- Main level bathrooms: 2
- Main level bedrooms: 1
Heating
- Gas, Forced Air
Cooling
- Central Air
Appliances
- Included: Dishwasher, Disposal, Gas Oven, Gas Range, Gas Water Heater, Microwave, Humidifier
Features
- Ceiling Fan(s), Cathedral Ceiling(s), Eat-in Kitchen, Separate/Formal Living Room, Guest Accommodations, Granite Counters, Pantry, Sliding Glass Door(s), Skylights, Air Filtration, Bedroom on Main Level, In-Law Floorplan, Main Level Primary, Primary Suite, Programmable Thermostat
- Flooring: Luxury Vinyl
- Doors: Sliding Doors
- Windows: Skylight(s), Thermal Windows
- Basement: Crawl Space,Sump Pump
- Number of fireplaces: 1
Interior area
- Total structure area: 2,004
- Total interior livable area: 2,004 sqft
- Finished area below ground: 476
Property
Parking
- Total spaces: 2
- Parking features: Attached, Electricity, Garage, Garage Door Opener
- Attached garage spaces: 2
Features
- Stories: 3
- Patio & porch: Covered, Deck, Patio, Porch
- Exterior features: Blacktop Driveway, Deck, Fully Fenced, Gravel Driveway, Patio, Private Yard, See Remarks
- Fencing: Full
Lot
- Size: 0.44 Acres
- Dimensions: 80 x 175
- Features: Corner Lot, Rectangular, Rectangular Lot, Residential Lot
Details
- Additional structures: Shed(s), Storage
- Parcel number: 2638891170400001006000
- Special conditions: Standard
Construction
Type & style
- Home type: SingleFamily
- Architectural style: Split Level
- Property subtype: Single Family Residence
Materials
- Blown-In Insulation, Vinyl Siding, Copper Plumbing, PEX Plumbing
- Foundation: Block
- Roof: Asphalt
Condition
- Resale
- Year built: 1963
Utilities & green energy
- Electric: Circuit Breakers
- Sewer: Septic Tank
- Water: Connected, Public
- Utilities for property: Cable Available, Electricity Connected, High Speed Internet Available, Water Connected
Community & neighborhood
Location
- Region: Rochester
- Subdivision: Scenic View Heights Sec 0
Other
Other facts
- Listing terms: Cash,Conventional,FHA,VA Loan
Price history
| Date | Event | Price |
|---|---|---|
| 6/30/2025 | Sold | $343,959+43.4%$172/sqft |
Source: | ||
| 5/28/2025 | Pending sale | $239,900$120/sqft |
Source: | ||
| 5/20/2025 | Listed for sale | $239,900+99.1%$120/sqft |
Source: | ||
| 7/10/2018 | Sold | $120,500+55.4%$60/sqft |
Source: Public Record Report a problem | ||
| 4/24/2018 | Listed for sale | -- |
Source: Auction.com Report a problem | ||
Public tax history
| Year | Property taxes | Tax assessment |
|---|---|---|
| 2024 | -- | $216,500 +52.5% |
| 2023 | -- | $142,000 |
| 2022 | -- | $142,000 |
Find assessor info on the county website
Neighborhood: 14624
Nearby schools
GreatSchools rating
- 5/10Leo Bernabi SchoolGrades: PK-5Distance: 2.7 mi
- 3/10A M Cosgrove Middle SchoolGrades: 6-8Distance: 2.7 mi
- 8/10Spencerport High SchoolGrades: 9-12Distance: 2.7 mi
Schools provided by the listing agent
- District: Spencerport
Source: NYSAMLSs. This data may not be complete. We recommend contacting the local school district to confirm school assignments for this home.

