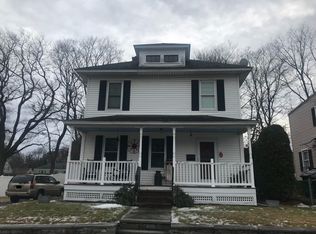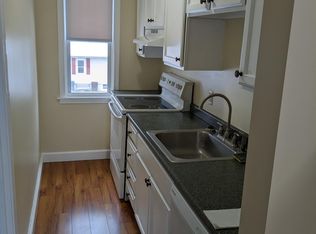Charming Cape style home conveniently located in Auburn near the highway and schools. First floor bedroom or office that leads to a sunken enclosed porch with sliders leading out to the patio and fenced in yard. Living room has a lovely bay window and wood stove fireplace. Kitchen opens to dining room with server's window. Upstairs bedrooms are over-sized and have brand new wall to wall carpeting. All of the hardwoods have just been refinished. Many of the windows were just replaced, hot water tank is new too! Freshly painted rooms make this home ready to move into. Archways, charming cabinetry add to the charm of yesteryear. Bring your ideas and turn this house into your home!
This property is off market, which means it's not currently listed for sale or rent on Zillow. This may be different from what's available on other websites or public sources.

