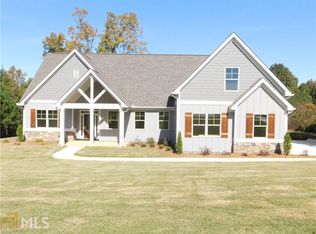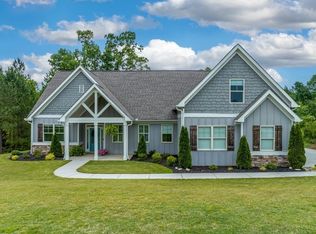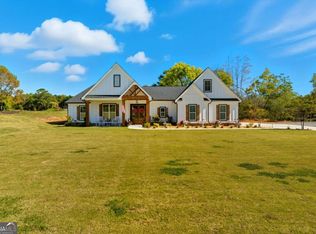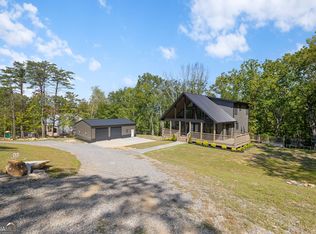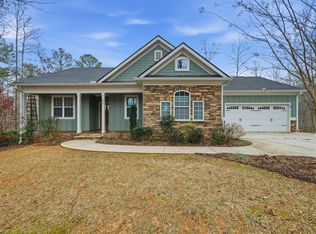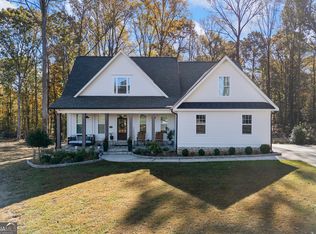Welcome to The Village at Oak Creek, one of Jasper's most desirable communities! This expansive 5-bedroom, 4.5-bathroom home sits on a 1-acre cul-de-sac lot. The open-concept kitchen and living area are perfect for everyday living, while the formal dining room brings convenience to your special occasions. The oversized kitchen is a dream, with ample counter space and cabinetry perfect for cooking and entertaining. The main-level primary suite features tray ceilings, dual walk-in closets, and a spa-like bathroom with dual vanities, a separate shower, and a large soaking tub. This home also features a main-level laundry room that adds everyday ease. Upstairs, you'll find three generously sized bedrooms and two full baths-ideal for family or guests. A standout feature is the fully finished in-law suite, complete with a private entrance, kitchenette, living area, bedroom, full bath with a 5' x 5' walk-in shower, and a flex room that is perfect for guests. The basement also includes a 21' x 6' safe room and a partially finished area with ductwork and electrical in place-offering the opportunity to add two more rooms and further expand your living space.
Active
Price cut: $3K (1/14)
$711,900
2 Village Rdg, Jasper, GA 30143
5beds
4,230sqft
Est.:
Single Family Residence
Built in 2021
1.01 Acres Lot
$700,300 Zestimate®
$168/sqft
$63/mo HOA
What's special
Main-level primary suiteMain-level laundry roomFormal dining room
- 166 days |
- 1,270 |
- 27 |
Zillow last checked: 8 hours ago
Listing updated: January 20, 2026 at 08:38am
Listed by:
Julie Kellogg 706-299-1403,
Harry Norman, REALTORS
Source: GAMLS,MLS#: 10582843
Tour with a local agent
Facts & features
Interior
Bedrooms & bathrooms
- Bedrooms: 5
- Bathrooms: 5
- Full bathrooms: 4
- 1/2 bathrooms: 1
- Main level bathrooms: 1
- Main level bedrooms: 1
Rooms
- Room types: Bonus Room
Dining room
- Features: Separate Room
Kitchen
- Features: Kitchen Island, Pantry, Second Kitchen
Heating
- Central, Heat Pump, Natural Gas
Cooling
- Central Air, Ceiling Fan(s)
Appliances
- Included: Dishwasher, Disposal, Microwave, Refrigerator
- Laundry: Common Area
Features
- Double Vanity, Walk-In Closet(s), Tray Ceiling(s)
- Flooring: Tile, Carpet
- Windows: Double Pane Windows
- Basement: Finished
- Number of fireplaces: 1
- Fireplace features: Gas Log, Living Room
- Common walls with other units/homes: No Common Walls
Interior area
- Total structure area: 4,230
- Total interior livable area: 4,230 sqft
- Finished area above ground: 2,882
- Finished area below ground: 1,348
Property
Parking
- Total spaces: 5
- Parking features: Attached, Garage, Garage Door Opener, Kitchen Level
- Has attached garage: Yes
Features
- Levels: Two
- Stories: 2
- Patio & porch: Deck, Patio
Lot
- Size: 1.01 Acres
- Features: Cul-De-Sac, Private
- Residential vegetation: Partially Wooded, Grassed
Details
- Parcel number: 031 089 132
Construction
Type & style
- Home type: SingleFamily
- Architectural style: Traditional
- Property subtype: Single Family Residence
Materials
- Wood Siding
- Foundation: Pillar/Post/Pier
- Roof: Composition
Condition
- Resale
- New construction: No
- Year built: 2021
Utilities & green energy
- Electric: 220 Volts
- Sewer: Septic Tank
- Water: Public
- Utilities for property: Cable Available, Electricity Available, Natural Gas Available, Phone Available, Water Available
Community & HOA
Community
- Features: Tennis Court(s), Street Lights, Sidewalks, Pool
- Security: Carbon Monoxide Detector(s), Smoke Detector(s)
- Subdivision: THE VILLAGE AT OAK CREEK
HOA
- Has HOA: Yes
- Services included: Tennis, Maintenance Grounds
- HOA fee: $750 annually
Location
- Region: Jasper
Financial & listing details
- Price per square foot: $168/sqft
- Tax assessed value: $669,248
- Annual tax amount: $5,119
- Date on market: 8/12/2025
- Cumulative days on market: 166 days
- Listing agreement: Exclusive Right To Sell
- Listing terms: Cash,Conventional,FHA,VA Loan
- Electric utility on property: Yes
Estimated market value
$700,300
$665,000 - $735,000
$3,464/mo
Price history
Price history
| Date | Event | Price |
|---|---|---|
| 1/14/2026 | Price change | $711,900-0.4%$168/sqft |
Source: | ||
| 8/12/2025 | Listed for sale | $714,900-1.4%$169/sqft |
Source: | ||
| 8/1/2025 | Listing removed | $724,999$171/sqft |
Source: | ||
| 5/13/2025 | Price change | $724,999-0.7%$171/sqft |
Source: | ||
| 4/14/2025 | Listed for sale | $730,000+16.6%$173/sqft |
Source: | ||
Public tax history
Public tax history
| Year | Property taxes | Tax assessment |
|---|---|---|
| 2024 | $5,119 -1.5% | $267,699 |
| 2023 | $5,199 +91.7% | $267,699 +100.8% |
| 2022 | $2,712 +764.4% | $133,348 +826% |
Find assessor info on the county website
BuyAbility℠ payment
Est. payment
$4,097/mo
Principal & interest
$3393
Property taxes
$392
Other costs
$312
Climate risks
Neighborhood: 30143
Nearby schools
GreatSchools rating
- 8/10Hill City Elementary SchoolGrades: PK-4Distance: 1 mi
- 3/10Pickens County Middle SchoolGrades: 7-8Distance: 5.1 mi
- 6/10Pickens County High SchoolGrades: 9-12Distance: 6.2 mi
Schools provided by the listing agent
- Elementary: Hill City
- Middle: Pickens County
- High: Pickens County
Source: GAMLS. This data may not be complete. We recommend contacting the local school district to confirm school assignments for this home.
