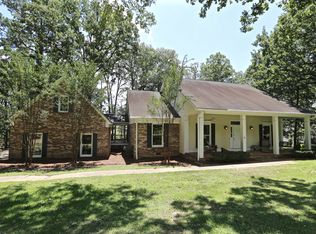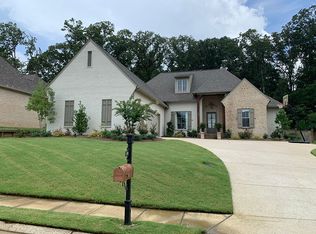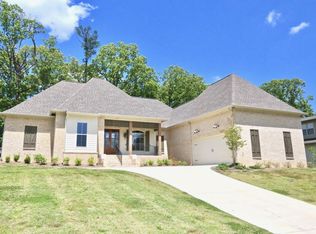Perfectly situated just minutes from Madison Avenue and Strawberry Patch Park, this meticulously maintained property offers both comfort and convenience. From the moment you step inside, you'll notice the thoughtful design and attention to detail throughout.The foyer opens to a formal dining room on the left, flowing seamlessly into a spacious additional living area. Moving forward, the inviting formal living room offers a beautiful view of the expansive backyard. To the right, a versatile flex room currently serves as a private office, complete with built-in floor-to-ceiling storage. The updated kitchen features stone countertops, a gas cooktop, and new appliances.The primary suite is a true retreat with an updated bath, walk-in closet, and private deck access--perfect for enjoying morning coffee or evening sunsets overlooking the yard. Extra storage abounds with multiple closets, a flex pantry, a large workshop with electricity and air, plus an enclosed exterior storage area.Community amenities include lake access with HOA dues and scenic walking areas throughout the neighborhood. Countless updates make this home truly move-in ready, including a new wooden deck, parking pad, fresh landscaping, new windows and exterior doors throughout, gutters, updated flooring in the kitchen and guest bath, hallway shiplap, an opened dining/family room layout, and a newly designed primary shower.Don't miss this one-of-a-kind home--call your favorite agent to schedule a showing today!
This property is off market, which means it's not currently listed for sale or rent on Zillow. This may be different from what's available on other websites or public sources.



