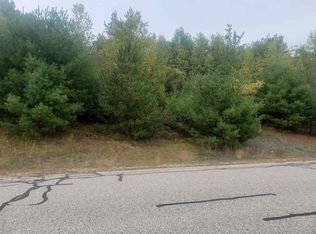Closed
Listed by:
Amber McKay,
KW Coastal and Lakes & Mountains Realty 603-610-8500
Bought with: KW Coastal and Lakes & Mountains Realty
$635,000
2 Village Corner Road, Wolfeboro, NH 03894
3beds
2,400sqft
Single Family Residence
Built in 2023
0.8 Acres Lot
$694,400 Zestimate®
$265/sqft
$4,002 Estimated rent
Home value
$694,400
$653,000 - $743,000
$4,002/mo
Zestimate® history
Loading...
Owner options
Explore your selling options
What's special
Weeks away from completion! Located in the Governor Wentworth School District in highly desirable Wolfeboro, this 3 Bed, 2 1/2 Bath home is looking for its new owner. On the first floor you can find the Primary Bedroom with Primary Bath consisting of a double vanity, stand up shower and large walk in closet along with an open concept Living/Dining Room and a 1/2 Bath with laundry. Beautiful white, soft close Kitchen cabinets with a lazy susan and pullouts, large island for gathering and granite countertops make up the beautiful Kitchen. Head out the sliding door to your back deck with a beautifully spacious, private backyard. On the second level you will find 2 more large Bedrooms, office/study area and full bath. Sit on the Farmers porch to admire the mountain views. Some features of the home are Central A/C, Gas Fireplace, 2 Car garage, paved driveway & more! Lifeproof flooring throughout for easy maintenance. Abundance of windows allow all of the natural light you could want! Located in the Collden Farms Subdivison where you are surrounded by conservation land and greeted with beautifully landscaped homes and views. Located within minutes to Rte 16 for an easy commute North, 1 Hr to the Seacoast and under 2 hours to Boston!
Zillow last checked: 8 hours ago
Listing updated: February 16, 2024 at 09:18am
Listed by:
Amber McKay,
KW Coastal and Lakes & Mountains Realty 603-610-8500
Bought with:
Amber McKay
KW Coastal and Lakes & Mountains Realty
Source: PrimeMLS,MLS#: 4954777
Facts & features
Interior
Bedrooms & bathrooms
- Bedrooms: 3
- Bathrooms: 3
- Full bathrooms: 1
- 3/4 bathrooms: 1
- 1/2 bathrooms: 1
Heating
- Propane, Forced Air
Cooling
- Central Air
Appliances
- Included: None, Propane Water Heater
Features
- Kitchen Island
- Basement: Concrete,Walk-Up Access
- Has fireplace: Yes
- Fireplace features: Gas
Interior area
- Total structure area: 3,600
- Total interior livable area: 2,400 sqft
- Finished area above ground: 2,400
- Finished area below ground: 0
Property
Parking
- Total spaces: 2
- Parking features: Paved, Off Street, Underground
- Garage spaces: 2
Features
- Levels: 1.75
- Stories: 1
- Exterior features: Deck
- Frontage length: Road frontage: 331
Lot
- Size: 0.80 Acres
- Features: Subdivided, Neighborhood
Details
- Zoning description: Residential
Construction
Type & style
- Home type: SingleFamily
- Architectural style: Cape
- Property subtype: Single Family Residence
Materials
- Wood Frame, Vinyl Siding
- Foundation: Concrete
- Roof: Asphalt Shingle
Condition
- New construction: Yes
- Year built: 2023
Utilities & green energy
- Electric: 200+ Amp Service
- Sewer: Community
- Utilities for property: Propane
Community & neighborhood
Location
- Region: Wolfeboro
- Subdivision: Collden Farms
HOA & financial
Other financial information
- Additional fee information: Fee: $650
Other
Other facts
- Road surface type: Paved
Price history
| Date | Event | Price |
|---|---|---|
| 2/16/2024 | Sold | $635,000+27%$265/sqft |
Source: | ||
| 6/2/2023 | Sold | $499,900-23%$208/sqft |
Source: | ||
| 5/31/2023 | Listed for sale | $649,000+1200.6%$270/sqft |
Source: | ||
| 3/10/2023 | Sold | $49,900-90%$21/sqft |
Source: | ||
| 2/19/2023 | Contingent | $499,900$208/sqft |
Source: | ||
Public tax history
Tax history is unavailable.
Neighborhood: 03894
Nearby schools
GreatSchools rating
- 6/10Crescent Lake SchoolGrades: 4-6Distance: 7.3 mi
- 6/10Kingswood Regional Middle SchoolGrades: 7-8Distance: 7.3 mi
- 7/10Kingswood Regional High SchoolGrades: 9-12Distance: 7.3 mi

Get pre-qualified for a loan
At Zillow Home Loans, we can pre-qualify you in as little as 5 minutes with no impact to your credit score.An equal housing lender. NMLS #10287.
Sell for more on Zillow
Get a free Zillow Showcase℠ listing and you could sell for .
$694,400
2% more+ $13,888
With Zillow Showcase(estimated)
$708,288