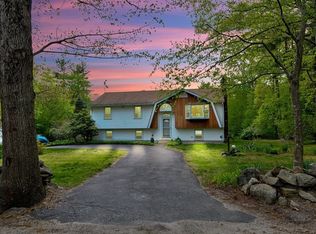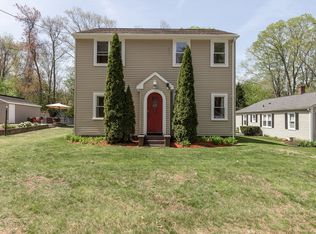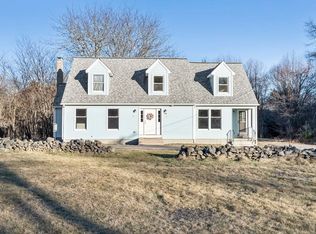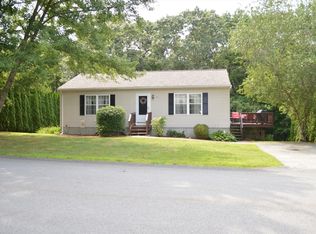Sold for $469,900 on 05/31/24
$469,900
2 Vg 2 #INT-0, Douglas, MA 01516
3beds
1,605sqft
Condominium
Built in 2024
-- sqft lot
$-- Zestimate®
$293/sqft
$-- Estimated rent
Home value
Not available
Estimated sales range
Not available
Not available
Zestimate® history
Loading...
Owner options
Explore your selling options
What's special
PHASE TWO SOLD OUT!!! PHASE THREE NOW OPEN FOR RESERVATIONS!!! BUILDER INCLUDED $10,000 UPGRADES INCENTIVE @ North Village Condominium! Model home open! 124 Duplex style condos situated spaciously w/separation of units surrounded by conservation land just min. to Rte.146. A short ride to Mass Pike, Providence & Worcester. Beautifully appointed homes by one of the areas premier builders. Interior features to include full unfinished basements, sand finished hardwood flooring, granite in kitchen & baths, Kohler plumbing fixtures, exterior doors with built-in privacy inner pane blinds, crown molding & craftsman trim details. Mudroom entry off garage w/ laundry rm. 9' ceiling heights on first level. Living room with a gas fireplace and open concept floor plan that flows into dining room & kitchen for a great entertaining layout. Second level features Master bedroom, laundry room & 2 additional bedrooms. Open weekdays by appointment, weekend open house schedule Saturday 11-2.
Zillow last checked: 8 hours ago
Listing updated: June 03, 2024 at 10:18am
Listed by:
Kimberly A. Barlow 774-280-1105,
Compass North Realty, Inc. 508-476-3500
Bought with:
Brian O'Keefe
Redfin Corp.
Source: MLS PIN,MLS#: 73191655
Facts & features
Interior
Bedrooms & bathrooms
- Bedrooms: 3
- Bathrooms: 3
- Full bathrooms: 2
- 1/2 bathrooms: 1
Primary bedroom
- Features: Flooring - Wall to Wall Carpet
- Level: Second
Bedroom 2
- Features: Flooring - Wall to Wall Carpet
- Level: Second
Bedroom 3
- Features: Flooring - Wall to Wall Carpet
- Level: Second
Primary bathroom
- Features: Yes
Bathroom 1
- Features: Bathroom - Half, Flooring - Hardwood
- Level: Second
Bathroom 2
- Features: Bathroom - Double Vanity/Sink, Bathroom - Tiled With Shower Stall, Flooring - Stone/Ceramic Tile, Countertops - Stone/Granite/Solid
- Level: Second
Bathroom 3
- Features: Bathroom - With Tub & Shower, Flooring - Stone/Ceramic Tile, Countertops - Stone/Granite/Solid
- Level: Second
Dining room
- Features: Flooring - Hardwood
- Level: First
Kitchen
- Features: Flooring - Hardwood, Countertops - Stone/Granite/Solid, Kitchen Island
- Level: First
Living room
- Features: Cathedral Ceiling(s), Flooring - Hardwood
- Level: First
Heating
- Forced Air, Propane
Cooling
- Central Air
Appliances
- Laundry: Flooring - Stone/Ceramic Tile, Second Floor, In Unit, Electric Dryer Hookup, Washer Hookup
Features
- Flooring: Tile, Carpet, Hardwood
- Doors: Insulated Doors
- Windows: Insulated Windows, Screens
- Has basement: Yes
- Number of fireplaces: 1
- Fireplace features: Living Room
- Common walls with other units/homes: End Unit
Interior area
- Total structure area: 1,605
- Total interior livable area: 1,605 sqft
Property
Parking
- Total spaces: 4
- Parking features: Attached, Guest, Paved
- Attached garage spaces: 2
- Uncovered spaces: 2
Features
- Entry location: Unit Placement(Street)
- Patio & porch: Deck - Composite, Covered
- Exterior features: Deck - Composite, Covered Patio/Deck, Screens, Rain Gutters, Professional Landscaping
- Waterfront features: Lake/Pond, Beach Ownership(Public)
Details
- Parcel number: 5032432
- Zoning: 0
Construction
Type & style
- Home type: Condo
- Property subtype: Condominium
- Attached to another structure: Yes
Materials
- Frame
- Roof: Shingle
Condition
- Year built: 2024
Details
- Warranty included: Yes
Utilities & green energy
- Electric: 100 Amp Service
- Sewer: Public Sewer
- Water: Public
- Utilities for property: for Electric Range, for Electric Oven, for Electric Dryer, Washer Hookup, Icemaker Connection
Community & neighborhood
Community
- Community features: Shopping, Tennis Court(s), Park, Walk/Jog Trails, Stable(s), Golf, Medical Facility, Bike Path, Conservation Area, Highway Access, House of Worship, Private School, Public School
Location
- Region: Douglas
HOA & financial
HOA
- HOA fee: $332 monthly
- Amenities included: Recreation Facilities
- Services included: Insurance, Maintenance Structure, Road Maintenance, Maintenance Grounds, Snow Removal, Trash, Reserve Funds
Other
Other facts
- Listing terms: Contract
Price history
| Date | Event | Price |
|---|---|---|
| 5/31/2024 | Sold | $469,900$293/sqft |
Source: MLS PIN #73191655 | ||
| 1/8/2024 | Listed for sale | $469,900$293/sqft |
Source: MLS PIN #73191655 | ||
Public tax history
Tax history is unavailable.
Neighborhood: 01516
Nearby schools
GreatSchools rating
- NADouglas Primary SchoolGrades: PK-1Distance: 1.9 mi
- 7/10Douglas Middle SchoolGrades: 6-8Distance: 2.1 mi
- 5/10Douglas High SchoolGrades: 9-12Distance: 2.2 mi
Schools provided by the listing agent
- Elementary: Douglas
- Middle: Douglas
- High: Douglas
Source: MLS PIN. This data may not be complete. We recommend contacting the local school district to confirm school assignments for this home.

Get pre-qualified for a loan
At Zillow Home Loans, we can pre-qualify you in as little as 5 minutes with no impact to your credit score.An equal housing lender. NMLS #10287.



