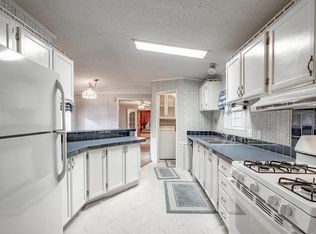Visit this open concept 4-year-old Ranch with 3 bed 2 bath, large trees, on a quiet street. It has an extended garage with workshop, shed, partially fenced, flat yard on the right with open area on the left and a Circle driveway! This home has neutral paint, laminate wood floors through the main areas AND entire basement, & brand new carpet in all 3 bedrooms. This house has a wheel-chair accessible Front door & Master bedroom door, along with an accessible area in the Kitchen. There is a rough-in bath and walk-out basement for easy access. The furnace & water heater are Electric, but the Fireplace has a separate small Propane tank. This home will go FAST!
This property is off market, which means it's not currently listed for sale or rent on Zillow. This may be different from what's available on other websites or public sources.
