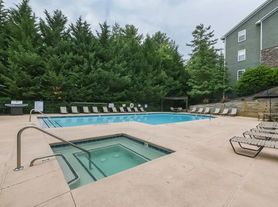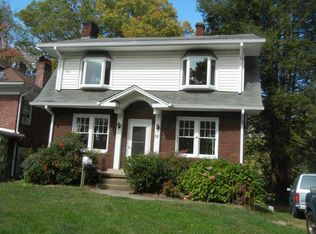Lovely home in Eastwood Village, a charming neighborhood of modern Arts and Crafts-style homes. Easy drive to the Blue Ridge Parkway, interstates, and downtown Asheville. Traditional design elements pair with a modern floor plan, offering the attached garage, an open plan great room, and abundant closet space. Updated systems and fixtures. Lush landscaping contributes to major curb appeal.
A spacious, neighborly front porch opens to the entry foyer that includes a coat closet and powder room. The formal dining room or den inside the front entry features a fun, modern light fixture. Enjoy the wood burning fireplace in the great room and the open eat-in kitchen. Stainless appliances include the refrigerator, electric range, microwave and dishwasher. Hardwood floors are throughout the main level.
Upstairs, a second living room is carpeted and cozy and offers storage closets. The primary bedroom includes a walk-in closet and a serene en suite bathroom with a double sink vanity and glass-enclosed shower. Other upper floor spaces include the remaining two bedrooms, a hall bathroom with a combination bathtub/ shower, and the laundry room. The washer and dryer are included!
Attached two-car garage and a paved driveway. Tenant responsible for lawn care/ landscape maintenance and all utilities including electricity, water/sewer, and trash/recycling. No smoking. No cosigners. Pets negotiable with $1000 refundable pet deposit per pet - per the association, a maximum of two animals are permitted and no animal is allowed to be unleashed outside.
House for rent
$3,150/mo
2 Veranda Trl, Asheville, NC 28803
3beds
2,104sqft
Price may not include required fees and charges.
Single family residence
Available now
Cats, dogs OK
-- A/C
In unit laundry
Attached garage parking
-- Heating
What's special
Wood burning fireplaceLush landscapingPaved drivewayHardwood floorsGlass-enclosed showerOpen eat-in kitchenLaundry room
- 15 days |
- -- |
- -- |
Travel times
Zillow can help you save for your dream home
With a 6% savings match, a first-time homebuyer savings account is designed to help you reach your down payment goals faster.
Offer exclusive to Foyer+; Terms apply. Details on landing page.
Facts & features
Interior
Bedrooms & bathrooms
- Bedrooms: 3
- Bathrooms: 3
- Full bathrooms: 2
- 1/2 bathrooms: 1
Appliances
- Included: Dishwasher, Dryer, Microwave, Range, Refrigerator, Washer
- Laundry: In Unit
Features
- Walk In Closet
- Flooring: Hardwood
Interior area
- Total interior livable area: 2,104 sqft
Property
Parking
- Parking features: Attached
- Has attached garage: Yes
- Details: Contact manager
Features
- Exterior features: Attractive Neighborhood Setting, Electricity not included in rent, Garbage not included in rent, No Utilities included in rent, Sewage not included in rent, Walk In Closet, Water not included in rent
Details
- Parcel number: 966774427100000
Construction
Type & style
- Home type: SingleFamily
- Property subtype: Single Family Residence
Community & HOA
Location
- Region: Asheville
Financial & listing details
- Lease term: Contact For Details
Price history
| Date | Event | Price |
|---|---|---|
| 10/8/2025 | Listed for rent | $3,150+26%$1/sqft |
Source: Zillow Rentals | ||
| 2/26/2021 | Listing removed | -- |
Source: Owner | ||
| 5/27/2020 | Listing removed | $2,500$1/sqft |
Source: Owner | ||
| 5/6/2020 | Listed for rent | $2,500$1/sqft |
Source: Owner | ||
| 2/15/2019 | Sold | $306,000-2.9%$145/sqft |
Source: Public Record | ||

