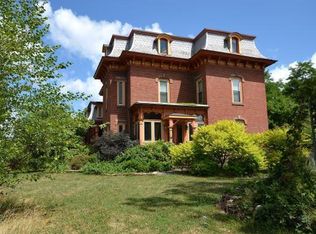So many possibilities! Handicap adaptable well-maintained home with large open space, cathedral ceilings and one level living with additional bedroom space upstairs. This property has been used to host social functions and as an airbnb. Very pretty patio area, gorgeous sunsets, back yard with orchard. Bring your imagination! This home is an agricultural district in Lansing but can be used as a residence or as a home for a small business. Solar panels make the electric almost free! ($19 a month!) Most furnishings are available for purchase.
This property is off market, which means it's not currently listed for sale or rent on Zillow. This may be different from what's available on other websites or public sources.
