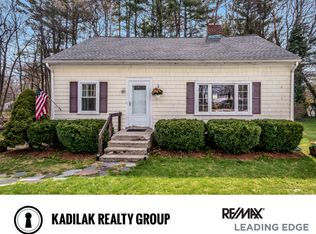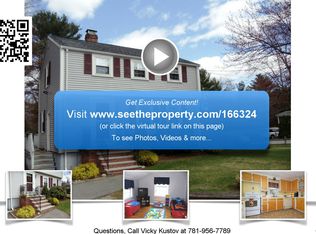Hard to find in Burlington...Young (1991 built) 4 bedroom, 2 bath Cape offering a large eat-in kitchen and bedrooms w/ formal dining room that could be used as a 5th bedroom. This versatile home is larger than it appears and features natural gas, new engineered hardwood flooring, recent interior and exterior paint, 200 AMP electrical and more. Steps to public transportation, situated on a level, fenced lot. LL is heated and can be readily finished to add additional 700 sq/ft. See attached floor plan and virtual tour.
This property is off market, which means it's not currently listed for sale or rent on Zillow. This may be different from what's available on other websites or public sources.

