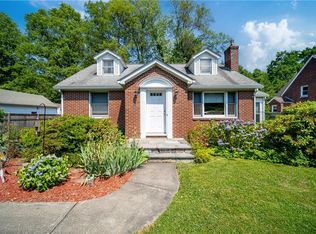Quite possibly the most charming house in Beacon! This home's fa ade delights you and enters via an adorable foyer with closet followed by a gracious floor plan. The kitchen has newer stainless appliances, granite counters, a farmhouse sink with a window looking out to the yard, and abundant storage. The formal dining room features wainscoting, is wallpapered in a classic toile, and has a beautiful chandelier. This room flows easily into the large living room with a charming wood-burning fireplace, perfect for entertaining. Hardwood floors and original moldings throughout add to the elegance of his home. French doors spill out to the slate veranda and heated in-ground pool! The completely fenced yard turns into a bricked side-yard entered by way of a charming arched fence draped with decades old wisteria. A roomy shed is included. Central air, a full and dry basement with laundry, municipal water and sewer, and plenty of off-street parking complete this property. Situated in the Beacon School District with Fishkill taxes, this home has Verizon Fios available. This home is in a community of very charming homes built from the 1930s through the 1950s, and all in a consistent aesthetic, resulting in a beautiful cul-de-sac street. Quick access to the Beacon Metro-North train station, the Newburgh-Beacon Bridge, I-84, Route 9D, and walking distance to the DIA, hiking trails, Main St. and all the restaurants, galleries, movie theatre, cultural center, and shops offered there!
This property is off market, which means it's not currently listed for sale or rent on Zillow. This may be different from what's available on other websites or public sources.
