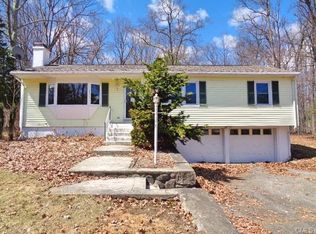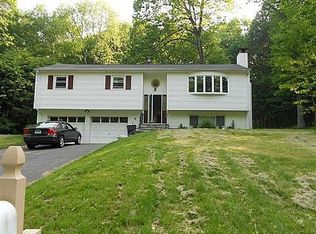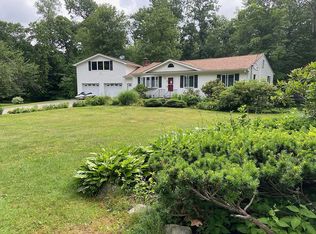Sold for $645,000
$645,000
2 Valley View Road, Brookfield, CT 06804
4beds
2,713sqft
Single Family Residence
Built in 1963
0.93 Acres Lot
$670,700 Zestimate®
$238/sqft
$4,081 Estimated rent
Home value
$670,700
$604,000 - $751,000
$4,081/mo
Zestimate® history
Loading...
Owner options
Explore your selling options
What's special
Welcome to your future home - a stunning 4-bedroom, 3.5-bath house that surpasses all expectations. This home boasts an open-concept design, gleaming hardwood floors, an eat-in kitchen complete with granite countertops, island and stainless steel appliances. The new primary bedroom suite is a sanctuary unto itself, featuring a luxurious bathroom with radiant heat floors, a versatile sitting area or office space, a spacious walk-in closet, and one of two laundry areas. The expansive family room features a wet bar for entertaining and a perfect spot for a large television. The professionally landscaped backyard is a true oasis with its pool, pool house, garden shed, and a covered flagstone patio. Don't miss out on this incredible opportunity! Visit this must-see home located on cul de sac in convenient Brookfield location. Your dream lifestyle awaits! HARDWOOD FLOORS JUST REFINISHED. PLEASE BE MINDFUL AND REMOVE SHOES WHEN WALKING TO AND FROM POOL HOUSE! Chicken Coop is the neighbors
Zillow last checked: 8 hours ago
Listing updated: July 09, 2024 at 08:18pm
Listed by:
The Fair Team of William Raveis Real Estate,
Linda Sweeny 203-434-4341,
William Raveis Real Estate 203-762-8300
Bought with:
Paul Rullo, REB.0791053
Paul Rullo Real Estate
Source: Smart MLS,MLS#: 170602145
Facts & features
Interior
Bedrooms & bathrooms
- Bedrooms: 4
- Bathrooms: 4
- Full bathrooms: 3
- 1/2 bathrooms: 1
Primary bedroom
- Features: Beamed Ceilings, Ceiling Fan(s), Dressing Room, Full Bath, Walk-In Closet(s), Hardwood Floor
- Level: Upper
Bedroom
- Features: Ceiling Fan(s), Half Bath, Hardwood Floor
- Level: Upper
Bedroom
- Features: Ceiling Fan(s), Hardwood Floor
- Level: Upper
Bedroom
- Features: Ceiling Fan(s), Hardwood Floor
- Level: Upper
Bathroom
- Level: Upper
Bathroom
- Level: Lower
Family room
- Features: Hardwood Floor
- Level: Lower
Kitchen
- Features: Remodeled, Granite Counters, Kitchen Island, Sliders, Hardwood Floor
- Level: Main
Living room
- Features: Fireplace, Hardwood Floor
- Level: Main
Heating
- Baseboard, Forced Air, Zoned, Oil, Propane
Cooling
- Ceiling Fan(s), Central Air
Appliances
- Included: Gas Range, Microwave, Refrigerator, Ice Maker, Dishwasher, Washer, Dryer, Wine Cooler, Water Heater
- Laundry: Lower Level, Upper Level
Features
- Open Floorplan
- Windows: Thermopane Windows
- Basement: Full,Finished,Interior Entry,Garage Access,Liveable Space
- Attic: Pull Down Stairs
- Number of fireplaces: 1
Interior area
- Total structure area: 2,713
- Total interior livable area: 2,713 sqft
- Finished area above ground: 1,985
- Finished area below ground: 728
Property
Parking
- Total spaces: 2
- Parking features: Attached, Garage Door Opener, Private, Circular Driveway, Paved
- Attached garage spaces: 2
- Has uncovered spaces: Yes
Features
- Patio & porch: Deck, Patio, Porch
- Exterior features: Garden, Rain Gutters, Lighting, Stone Wall
- Has private pool: Yes
- Pool features: In Ground, Salt Water, Alarm, Vinyl
- Fencing: Partial
Lot
- Size: 0.93 Acres
- Features: Cul-De-Sac, Level, Wooded, Landscaped
Details
- Additional structures: Cabana, Shed(s), Pool House
- Parcel number: 54967
- Zoning: R40
Construction
Type & style
- Home type: SingleFamily
- Architectural style: Colonial,Contemporary
- Property subtype: Single Family Residence
Materials
- Vinyl Siding
- Foundation: Concrete Perimeter
- Roof: Asphalt
Condition
- New construction: No
- Year built: 1963
Utilities & green energy
- Sewer: Septic Tank
- Water: Private
Green energy
- Energy efficient items: Thermostat, Windows
Community & neighborhood
Community
- Community features: Basketball Court, Golf, Lake, Playground, Pool, Shopping/Mall, Stables/Riding, Tennis Court(s)
Location
- Region: Brookfield
- Subdivision: Candlewood Lake
Price history
| Date | Event | Price |
|---|---|---|
| 2/5/2025 | Sold | $645,000-9%$238/sqft |
Source: Public Record Report a problem | ||
| 12/6/2023 | Sold | $709,000+1.4%$261/sqft |
Source: | ||
| 11/17/2023 | Listed for sale | $699,000$258/sqft |
Source: | ||
| 10/25/2023 | Pending sale | $699,000$258/sqft |
Source: | ||
| 10/20/2023 | Listed for sale | $699,000+129.2%$258/sqft |
Source: | ||
Public tax history
| Year | Property taxes | Tax assessment |
|---|---|---|
| 2025 | $11,835 +3.7% | $409,090 |
| 2024 | $11,414 +3.9% | $409,090 |
| 2023 | $10,988 +3.8% | $409,090 |
Find assessor info on the county website
Neighborhood: 06804
Nearby schools
GreatSchools rating
- 6/10Candlewood Lake Elementary SchoolGrades: K-5Distance: 0.5 mi
- 7/10Whisconier Middle SchoolGrades: 6-8Distance: 1.8 mi
- 8/10Brookfield High SchoolGrades: 9-12Distance: 2.4 mi
Schools provided by the listing agent
- Middle: Whisconier,Huckleberry
- High: Brookfield
Source: Smart MLS. This data may not be complete. We recommend contacting the local school district to confirm school assignments for this home.
Get pre-qualified for a loan
At Zillow Home Loans, we can pre-qualify you in as little as 5 minutes with no impact to your credit score.An equal housing lender. NMLS #10287.
Sell for more on Zillow
Get a Zillow Showcase℠ listing at no additional cost and you could sell for .
$670,700
2% more+$13,414
With Zillow Showcase(estimated)$684,114


