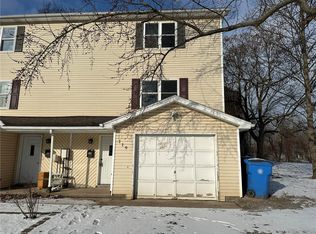TUCKED IN JUST OFF OF LAKE AVE/LATTA RD ON A DEAD END DRIVE; YOU WILL FIND THIS WELL APPOINTED 2 STORY HOME IN CHARLOTTE! CLOSE TO THE BEACH, RIVER WITH AMMENITIES SUCH AS RESTAURANTS, ICE CREAM, & SMALL BUSINESSES. WELCOME TO 2 VALLEY VIEW PLACE! 2 BEDROOM, 2 FULL BATH HOME WITH A PARK LIKE BACKYARD. WALK INTO YOUR FRONT FOYER THAT LEADS TO FRONT FORMAL LIVING ROOM. SPACIOUS, CLEAN, GLEAMING HARDWOODS. OPEN DINING ROOM TO LIVING SPACE. GENEROUS SIZED KITCHEN WITH WHITE CABINTRY, SUBWAY TILED BACKSPLASH, & UPDATED LVP FLOORING. ENJOY SUMMER EVENINGS ON YOUR ENCLOSED PORCH WITH FIREPLACE. UPSTAIRS YOU WILL FIND 2 BEDROOMS & 2 FULL BATHS INCLUDING A EXCLUSIVELY REMODLED TOP TO BOTTOM MAIN BATH GIVING YOU A SPA LIKE RETREAT. HERRINGBONE TILED FLOORING, WHITE SUBWAY TILED SHOWER & DOUBLE SINKS WITH FRESH NEW WHITE VANITY. CATHEDRAL CEILINGS. CEILING FANS. UPDATED MECHANICS INCLUDE BRAND NEW AIR CONDITIONING FOR THOSE HOT SUMMER DAYS. ENJOY A WALK OUTBACK IN YOUR PRIVATE SETTING WITH EXTENDED LOT. CITY TAXES WITH SUBURBAN FEEL! DELAYED NEGOTIATIONS UNTIL MONDAY JUNE 27TH AT 10AM.
This property is off market, which means it's not currently listed for sale or rent on Zillow. This may be different from what's available on other websites or public sources.
