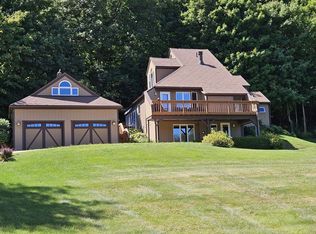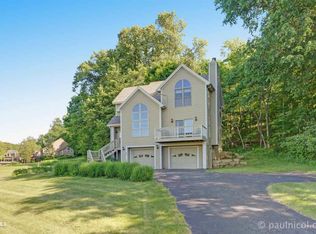Stunning contemporary with incredible architectural flair sited upon 1.51 acres surrounded by greenspace and offering the feel of privacy and expanse combined with beautiful natural scenery, meticulously landscaped grounds and breathtaking panoramic views. Magnificent floor to ceiling stone fireplace and beautiful wooden columns. Double door entry leads to upper level offering lofted hallway with pillared accents and overlook of main level living room and distant views, generous master suite with vaulted ceilings, cozy sitting area and beautiful master bath with double vanity, large shower, skylights and custom storage cabinet, two comfortable guest bedrooms and additional nicely appointed full bathroom. Open and airy main level boasts bright living room with towering limestone floor-to-ceiling fireplace, tile flooring, windows galore, cathedral ceilings, more pillar accents and access to huge stamped concrete rear patio, spacious dining area with plenty of room to entertain and access to one of two side decks, large renovated kitchen with solid surface counters and integrated back splash, center island prep space, updated appliances, range hood and eat-at peninsula, laundry area, powder room for guests, an additional warm and inviting guest bedroom, another nicely adorned full bath, and den/office with built-in bookcases, storage closet, and access to second side deck. Outdoor spaces include the aforementioned two decks, enormous stamped concrete patio, covered front porch space, all incredible spots to take in nature and enjoy different vantage points of the manicured grounds or views beyond. Access the property via the concrete driveway to see plenty of room for vehicles exists whether it be via the dramatic drive through carport near the front door or the detached 2+ car garage just beyond with main level storage and lower level workshop space that offers even more storage area if needed. Location offers easy access to Property Owners' Club and Lake Galena, and not far from Eagle Ridge Resort & Spa. Come see for yourself the combination of the gorgeous setting, amazing grounds, spectacular views, and unique design that make this a perfect Galena Territory retreat or a special place to call home!
This property is off market, which means it's not currently listed for sale or rent on Zillow. This may be different from what's available on other websites or public sources.

