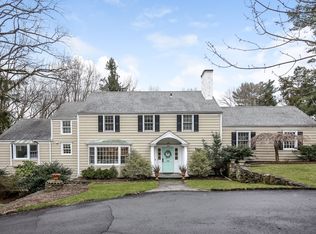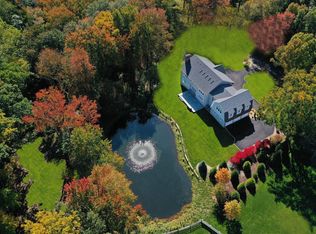Sold for $5,150,000
Street View
$5,150,000
2 Valley Forge Rd, Darien, CT 06820
6beds
8,100sqft
SingleFamily
Built in 2006
2.25 Acres Lot
$6,404,100 Zestimate®
$636/sqft
$8,175 Estimated rent
Home value
$6,404,100
$5.76M - $7.11M
$8,175/mo
Zestimate® history
Loading...
Owner options
Explore your selling options
What's special
Special home with fantastic floor plan Listing Agent and Office: Douglas Milne, Kelly
Facts & features
Interior
Bedrooms & bathrooms
- Bedrooms: 6
- Bathrooms: 10
- Full bathrooms: 8
- 1/2 bathrooms: 2
Heating
- Forced air, Oil
Cooling
- Central
Appliances
- Included: Dishwasher, Dryer, Freezer, Garbage disposal, Microwave, Range / Oven, Refrigerator, Washer
Features
- Basement: Finished
- Has fireplace: Yes
Interior area
- Total interior livable area: 8,100 sqft
Property
Parking
- Parking features: Garage - Attached
Features
- Exterior features: Brick
Lot
- Size: 2.25 Acres
Details
- Parcel number: DARIM02B28
Construction
Type & style
- Home type: SingleFamily
- Architectural style: Colonial
Materials
- Roof: Slate
Condition
- Year built: 2006
Community & neighborhood
Location
- Region: Darien
Price history
| Date | Event | Price |
|---|---|---|
| 3/27/2023 | Sold | $5,150,000-18.9%$636/sqft |
Source: Public Record Report a problem | ||
| 2/14/2008 | Sold | $6,350,000-14.2%$784/sqft |
Source: Public Record Report a problem | ||
| 11/14/2007 | Listed for sale | $7,400,000$914/sqft |
Source: Number1Expert #11040 Report a problem | ||
Public tax history
| Year | Property taxes | Tax assessment |
|---|---|---|
| 2025 | $55,966 +5.4% | $3,615,360 |
| 2024 | $53,110 -8% | $3,615,360 +10.2% |
| 2023 | $57,748 +2.2% | $3,279,290 |
Find assessor info on the county website
Neighborhood: 06820
Nearby schools
GreatSchools rating
- 9/10Ox Ridge Elementary SchoolGrades: PK-5Distance: 0.4 mi
- 9/10Middlesex Middle SchoolGrades: 6-8Distance: 2.4 mi
- 10/10Darien High SchoolGrades: 9-12Distance: 1.6 mi
Sell with ease on Zillow
Get a Zillow Showcase℠ listing at no additional cost and you could sell for —faster.
$6,404,100
2% more+$128K
With Zillow Showcase(estimated)$6,532,182

