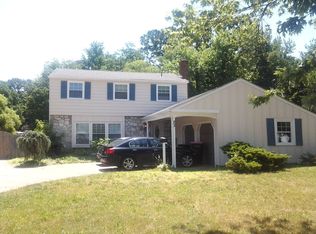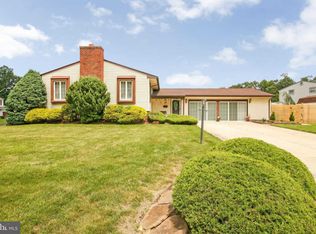Single story sprawling ranch style 3 or 4 bedroom family home with full dry basement in prime Glen Oaks neighborhood. Designed in 1969 as part of a sprawling community, This was the last section of the street to be built. Great for entertaining with several rooms including a beautiful sun room. Pantry in kitchen also has laundry hook ups if you would like that upstairs verses down in the basement. Quiet cul-de-sac street. Mud room, from the garage. Your work shed in the back also has electric inside. Yep, this is your home sweet home.
This property is off market, which means it's not currently listed for sale or rent on Zillow. This may be different from what's available on other websites or public sources.


