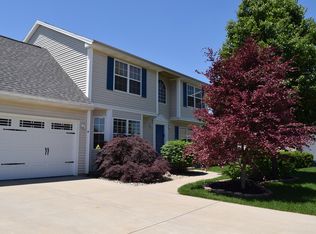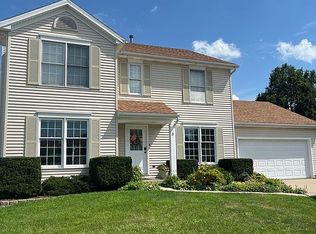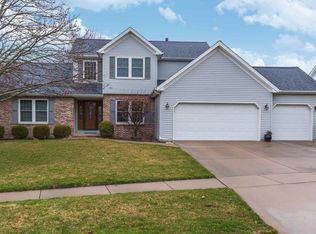Closed
$310,000
2 Valley Brook Ct, Bloomington, IL 61704
3beds
3,010sqft
Single Family Residence
Built in 1997
-- sqft lot
$345,200 Zestimate®
$103/sqft
$2,841 Estimated rent
Home value
$345,200
$328,000 - $362,000
$2,841/mo
Zestimate® history
Loading...
Owner options
Explore your selling options
What's special
Stunning property with fresh paint, new blinds in dining and great room! You will fall in love the moment you step in with newer bamboo flooring! So much natural light in the 2story great room with a cathedral ceiling and gas fireplace. Gorgeous, updated kitchen with granite countertops, and glass backsplash! Pantry space! Updated main floor bath and bedroom. Laundry is on the main floor too! HVAC and water heater replaced in 2022! Roof is about 5 years old! New black wrought iron fence in 2023 on this oversized pie shape lot, approx. .25 acre in town! Professionally landscaped and the front sidewalk has been slab jacked. Upstairs has 2 bedrooms and a loft that could easily be converted into a 4th bedroom or office. Unfinished basement with egress window, rough in for future bath and steel beam to have an open family room. Ready to make it your own!! Pride of ownership!!!
Zillow last checked: 8 hours ago
Listing updated: September 01, 2023 at 01:00am
Listing courtesy of:
Bev Virgil, GRI 309-261-4116,
Coldwell Banker Real Estate Group,
Tiffany Nord, GRI 309-261-0536,
Coldwell Banker Real Estate Group
Bought with:
Bev Virgil, GRI
Coldwell Banker Real Estate Group
Source: MRED as distributed by MLS GRID,MLS#: 11819585
Facts & features
Interior
Bedrooms & bathrooms
- Bedrooms: 3
- Bathrooms: 3
- Full bathrooms: 3
Primary bedroom
- Features: Flooring (Carpet), Bathroom (Full)
- Level: Second
- Area: 208 Square Feet
- Dimensions: 13X16
Bedroom 2
- Features: Flooring (Carpet)
- Level: Main
- Area: 195 Square Feet
- Dimensions: 13X15
Bedroom 3
- Features: Flooring (Carpet)
- Level: Second
- Area: 132 Square Feet
- Dimensions: 11X12
Dining room
- Level: Main
- Area: 225 Square Feet
- Dimensions: 15X15
Kitchen
- Features: Kitchen (Eating Area-Breakfast Bar, Pantry, Updated Kitchen), Flooring (Other)
- Level: Main
- Area: 210 Square Feet
- Dimensions: 14X15
Laundry
- Level: Main
- Area: 49 Square Feet
- Dimensions: 7X7
Living room
- Features: Flooring (Other)
- Level: Main
- Area: 270 Square Feet
- Dimensions: 15X18
Loft
- Features: Flooring (Carpet)
- Level: Second
- Area: 165 Square Feet
- Dimensions: 11X15
Heating
- Forced Air
Cooling
- Central Air
Appliances
- Included: Range, Dishwasher, Refrigerator
Features
- Basement: Unfinished,Full
Interior area
- Total structure area: 3,010
- Total interior livable area: 3,010 sqft
- Finished area below ground: 0
Property
Parking
- Total spaces: 2
- Parking features: On Site, Garage Owned, Attached, Garage
- Attached garage spaces: 2
Accessibility
- Accessibility features: No Disability Access
Features
- Stories: 1
Lot
- Dimensions: 39X100X155X166
Details
- Parcel number: 1530129014
- Special conditions: None
Construction
Type & style
- Home type: SingleFamily
- Architectural style: Traditional
- Property subtype: Single Family Residence
Materials
- Vinyl Siding, Brick
Condition
- New construction: No
- Year built: 1997
Utilities & green energy
- Sewer: Public Sewer
- Water: Public
Community & neighborhood
Location
- Region: Bloomington
- Subdivision: Eagle Crest North
HOA & financial
HOA
- Services included: None
Other
Other facts
- Listing terms: FHA
- Ownership: Fee Simple
Price history
| Date | Event | Price |
|---|---|---|
| 8/30/2023 | Sold | $310,000+10.7%$103/sqft |
Source: | ||
| 7/2/2023 | Pending sale | $280,000$93/sqft |
Source: | ||
| 7/1/2023 | Contingent | $280,000$93/sqft |
Source: | ||
| 6/29/2023 | Listed for sale | $280,000+17.9%$93/sqft |
Source: | ||
| 3/31/2021 | Sold | $237,501+2.2%$79/sqft |
Source: | ||
Public tax history
| Year | Property taxes | Tax assessment |
|---|---|---|
| 2024 | $7,996 +20.7% | $105,027 +24.8% |
| 2023 | $6,623 +9.2% | $84,175 +12.8% |
| 2022 | $6,064 +9.8% | $74,630 +2.6% |
Find assessor info on the county website
Neighborhood: 61704
Nearby schools
GreatSchools rating
- 9/10Grove Elementary SchoolGrades: K-5Distance: 0.9 mi
- 5/10Chiddix Jr High SchoolGrades: 6-8Distance: 3.4 mi
- 8/10Normal Community High SchoolGrades: 9-12Distance: 1.2 mi
Schools provided by the listing agent
- Elementary: Grove Elementary
- Middle: Chiddix Jr High
- High: Normal Community High School
- District: 5
Source: MRED as distributed by MLS GRID. This data may not be complete. We recommend contacting the local school district to confirm school assignments for this home.

Get pre-qualified for a loan
At Zillow Home Loans, we can pre-qualify you in as little as 5 minutes with no impact to your credit score.An equal housing lender. NMLS #10287.


