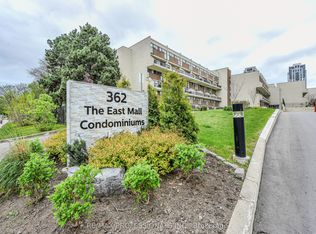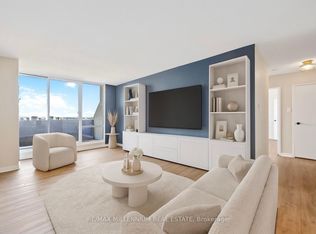Enjoy Better Living In This Upgraded 2-Story Sun-Filled Home! It Features Bright & Spacious Open-Concept Main Floor And A Large Balcony That Overlooks The Swimming Pool And Nearby Parks. The 2nd Floor Offers 2 Well Sized Bedrooms, A Spa-Like 3 Pcs Washroom And A Primary Bedroom Featuring A Walkout To Your Private Patio. Within Walking Distance To Shopping, Easy Access To Transit & Hwy 427 You Can Get To Where You Need To Be Fast...Offers Welcomed Anytime!
This property is off market, which means it's not currently listed for sale or rent on Zillow. This may be different from what's available on other websites or public sources.

