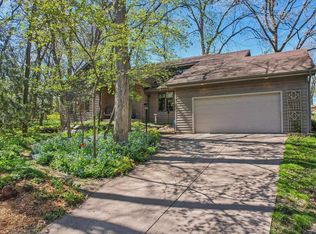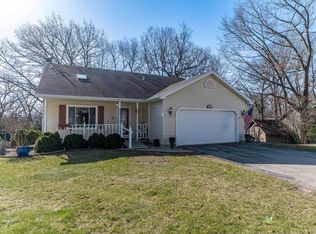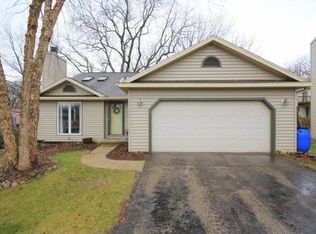Closed
$705,000
2 Valhalla Court, Madison, WI 53719
3beds
2,878sqft
Single Family Residence
Built in 1995
0.29 Acres Lot
$725,700 Zestimate®
$245/sqft
$2,777 Estimated rent
Home value
$725,700
$682,000 - $769,000
$2,777/mo
Zestimate® history
Loading...
Owner options
Explore your selling options
What's special
This beautifully designed contemporary home is located in a serene West Madison neighborhood within the Middleton School District. It features a modern open layout with a sleek kitchen perfect for entertaining and daily living. Enjoy the convenience of a large laundry room and a flexible office space that can be converted into a 4th bedroom. The master suite offers a private patio and a luxurious master bathroom, creating a perfect retreat. Outside, the professionally landscaped yard enhances the home?s tranquil setting. Recent updates include a brand-new AC unit and furnace replaced in 2021. With easy access to local amenities, parks, and more, this home combines modern comfort with suburban charm. Don?t miss the opportunity to make it yours!
Zillow last checked: 8 hours ago
Listing updated: July 02, 2025 at 01:05am
Listed by:
Aaron Weber 608-556-4179,
Compass Real Estate Wisconsin,
Ryan Dahl 608-436-3306,
Compass Real Estate Wisconsin
Bought with:
Yoo Realty Group
Source: WIREX MLS,MLS#: 1999529 Originating MLS: South Central Wisconsin MLS
Originating MLS: South Central Wisconsin MLS
Facts & features
Interior
Bedrooms & bathrooms
- Bedrooms: 3
- Bathrooms: 3
- Full bathrooms: 2
- 1/2 bathrooms: 1
Primary bedroom
- Level: Upper
- Area: 192
- Dimensions: 16 x 12
Bedroom 2
- Level: Lower
- Area: 150
- Dimensions: 15 x 10
Bedroom 3
- Level: Lower
- Area: 150
- Dimensions: 15 x 10
Bathroom
- Features: Whirlpool, At least 1 Tub, Steam Shower, Master Bedroom Bath: Full, Master Bedroom Bath, Master Bedroom Bath: Walk-In Shower, Master Bedroom Bath: Tub/No Shower
Dining room
- Level: Main
- Area: 88
- Dimensions: 8 x 11
Family room
- Level: Lower
- Area: 486
- Dimensions: 27 x 18
Kitchen
- Level: Main
- Area: 165
- Dimensions: 15 x 11
Living room
- Level: Main
- Area: 513
- Dimensions: 27 x 19
Office
- Level: Upper
- Area: 176
- Dimensions: 16 x 11
Heating
- Natural Gas, Electric, Forced Air, Zoned
Cooling
- Central Air
Appliances
- Included: Range/Oven, Refrigerator, Dishwasher, Microwave, Freezer, Disposal, Washer, Dryer, Water Softener
Features
- Walk-In Closet(s), Cathedral/vaulted ceiling, Sauna, Wet Bar, Breakfast Bar
- Flooring: Wood or Sim.Wood Floors
- Basement: Full,Finished,8'+ Ceiling,Concrete
Interior area
- Total structure area: 2,878
- Total interior livable area: 2,878 sqft
- Finished area above ground: 1,827
- Finished area below ground: 1,051
Property
Parking
- Total spaces: 2
- Parking features: 2 Car, Attached, Basement Access
- Attached garage spaces: 2
Features
- Levels: Tri-Level,Two
- Stories: 2
- Patio & porch: Deck, Patio
- Has spa: Yes
- Spa features: Bath
Lot
- Size: 0.29 Acres
- Features: Wooded
Details
- Additional structures: Gazebo
- Parcel number: 070835112106
- Zoning: RES
- Special conditions: Arms Length
Construction
Type & style
- Home type: SingleFamily
- Architectural style: Contemporary
- Property subtype: Single Family Residence
Materials
- Vinyl Siding, Stone
Condition
- 21+ Years
- New construction: No
- Year built: 1995
Utilities & green energy
- Sewer: Public Sewer
- Water: Public
Community & neighborhood
Location
- Region: Madison
- Subdivision: High Point Estates
- Municipality: Madison
Price history
| Date | Event | Price |
|---|---|---|
| 6/30/2025 | Sold | $705,000+0.9%$245/sqft |
Source: | ||
| 5/23/2025 | Contingent | $699,000$243/sqft |
Source: | ||
| 5/11/2025 | Listed for sale | $699,000+100.3%$243/sqft |
Source: | ||
| 1/29/2018 | Sold | $349,000-4.4%$121/sqft |
Source: Public Record Report a problem | ||
| 12/2/2017 | Price change | $365,000-1.3%$127/sqft |
Source: Badger Realty Service #1818910 Report a problem | ||
Public tax history
| Year | Property taxes | Tax assessment |
|---|---|---|
| 2024 | $10,783 +15% | $574,700 +15% |
| 2023 | $9,374 | $499,700 +9% |
| 2022 | -- | $458,400 +11% |
Find assessor info on the county website
Neighborhood: High Point Estates
Nearby schools
GreatSchools rating
- 5/10Sauk Trail Elementary SchoolGrades: PK-4Distance: 3.7 mi
- 8/10Kromrey Middle SchoolGrades: 5-8Distance: 4.1 mi
- 9/10Middleton High SchoolGrades: 9-12Distance: 3.8 mi
Schools provided by the listing agent
- Elementary: Elm Lawn
- Middle: Kromrey
- High: Middleton
- District: Middleton-Cross Plains
Source: WIREX MLS. This data may not be complete. We recommend contacting the local school district to confirm school assignments for this home.
Get pre-qualified for a loan
At Zillow Home Loans, we can pre-qualify you in as little as 5 minutes with no impact to your credit score.An equal housing lender. NMLS #10287.
Sell for more on Zillow
Get a Zillow Showcase℠ listing at no additional cost and you could sell for .
$725,700
2% more+$14,514
With Zillow Showcase(estimated)$740,214


