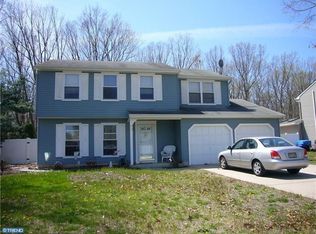Sold for $355,000 on 09/26/24
$355,000
2 Vail Rd, Sicklerville, NJ 08081
4beds
2,324sqft
Single Family Residence
Built in 1988
0.27 Acres Lot
$388,200 Zestimate®
$153/sqft
$3,176 Estimated rent
Home value
$388,200
$338,000 - $446,000
$3,176/mo
Zestimate® history
Loading...
Owner options
Explore your selling options
What's special
Welcome Home!! This Gloucester Township Rancher with full finished basement is ready to go! Quick Settlement available if necessary! Well maintained by the same family for 32 years and being sold as-is! In the past 10 years, windows, roof, vinyl siding, garage door, vinyl fence, York two stage heater, water heater, and most ceiling fans have been replaced. Living and dining room boasts cathedral ceilings and open floor plan. Eat-in kitchen is open to the sunk-in family room with ventless gas fireplace and bamboo floors. Throughout the main floor are hardwood and laminate flooring. Both bathrooms offer ceramic tile, as well as the kitchen! Owners bedroom includes a full bath, dressing area, and big walk-in closet. Lower level boasts a 12x18 laundry room with lots of storage, fourth bedroom and three additional rooms to create any room your family desires. An additional over 1,000 sq. ft. in basement, boasting windows for natural light and closets for more storage! Wow even a Sprinkler system for your lawn! Ceiling fans in every room on main level, except bathrooms of course! Lots of closets throughout including a fully shelved kitchen pantry! All appliances and shed are also as is condition. There is a gas line in the yard, if you would like a built in gas grill! Convenient to The AC Expressway, Rt. 42, Rt. 55 and 295 . Great restaurants, shopping and entertainment! Feel free to have a home inspection for your own peace of mind. Only pre qualified buyers may tour this home!
Zillow last checked: 8 hours ago
Listing updated: November 01, 2024 at 05:02pm
Listed by:
Karen Dunbar 609-970-4636,
BHHS Fox & Roach-Washington-Gloucester
Bought with:
Nate Price, 2299981
BHHS Fox & Roach-Cherry Hill
Source: Bright MLS,MLS#: NJCD2073762
Facts & features
Interior
Bedrooms & bathrooms
- Bedrooms: 4
- Bathrooms: 2
- Full bathrooms: 2
- Main level bathrooms: 2
- Main level bedrooms: 3
Basement
- Area: 1048
Heating
- Forced Air, Natural Gas
Cooling
- Central Air, Ceiling Fan(s), Electric
Appliances
- Included: Dishwasher, Disposal, Dryer, Oven/Range - Gas, Range Hood, Refrigerator, Washer, Gas Water Heater
- Laundry: In Basement, Lower Level, Laundry Room
Features
- Entry Level Bedroom, Family Room Off Kitchen, Open Floorplan, Eat-in Kitchen, Kitchen - Table Space, Sound System, Walk-In Closet(s), Vaulted Ceiling(s)
- Flooring: Ceramic Tile, Hardwood, Carpet, Wood
- Windows: Window Treatments
- Basement: Finished,Windows,Sump Pump,Interior Entry
- Number of fireplaces: 1
- Fireplace features: Gas/Propane, Mantel(s)
Interior area
- Total structure area: 2,572
- Total interior livable area: 2,324 sqft
- Finished area above ground: 1,524
- Finished area below ground: 800
Property
Parking
- Total spaces: 1
- Parking features: Garage Faces Front, Attached, Driveway
- Attached garage spaces: 1
- Has uncovered spaces: Yes
Accessibility
- Accessibility features: 2+ Access Exits, Accessible Entrance
Features
- Levels: Two
- Stories: 2
- Patio & porch: Deck, Porch
- Exterior features: Lighting, Extensive Hardscape, Sidewalks, Street Lights, Underground Lawn Sprinkler, Bump-outs, Rain Gutters
- Pool features: None
Lot
- Size: 0.27 Acres
- Features: Corner Lot, Landscaped, Rear Yard
Details
- Additional structures: Above Grade, Below Grade
- Parcel number: 151980400016
- Zoning: RES
- Special conditions: Standard
Construction
Type & style
- Home type: SingleFamily
- Architectural style: Ranch/Rambler
- Property subtype: Single Family Residence
Materials
- Frame
- Foundation: Block
- Roof: Shingle
Condition
- New construction: No
- Year built: 1988
Details
- Builder model: Laurel-FR-FP
- Builder name: Don Paperone
Utilities & green energy
- Sewer: Public Sewer
- Water: Public
- Utilities for property: Cable Connected
Community & neighborhood
Security
- Security features: Fire Sprinkler System
Location
- Region: Sicklerville
- Subdivision: Country Oaks
- Municipality: GLOUCESTER TWP
Other
Other facts
- Listing agreement: Exclusive Right To Sell
- Listing terms: Cash,Conventional,FHA,VA Loan
- Ownership: Fee Simple
Price history
| Date | Event | Price |
|---|---|---|
| 9/26/2024 | Sold | $355,000+1.4%$153/sqft |
Source: | ||
| 8/20/2024 | Pending sale | $350,000$151/sqft |
Source: | ||
| 8/15/2024 | Contingent | $350,000$151/sqft |
Source: | ||
| 8/4/2024 | Listed for sale | $350,000$151/sqft |
Source: | ||
Public tax history
| Year | Property taxes | Tax assessment |
|---|---|---|
| 2025 | $8,847 +1.8% | $211,700 |
| 2024 | $8,692 +1.8% | $211,700 |
| 2023 | $8,540 +0.6% | $211,700 |
Find assessor info on the county website
Neighborhood: 08081
Nearby schools
GreatSchools rating
- 4/10Union Valley Elementary SchoolGrades: PK-5Distance: 0.7 mi
- 4/10Ann A Mullen Middle SchoolGrades: PK,6-8Distance: 1.6 mi
- 3/10Timber Creek High SchoolGrades: 9-12Distance: 1.4 mi
Schools provided by the listing agent
- Elementary: Union Valley E.s.
- Middle: Ann A. Mullen M.s.
- High: Timber Creek
- District: Black Horse Pike Regional Schools
Source: Bright MLS. This data may not be complete. We recommend contacting the local school district to confirm school assignments for this home.

Get pre-qualified for a loan
At Zillow Home Loans, we can pre-qualify you in as little as 5 minutes with no impact to your credit score.An equal housing lender. NMLS #10287.
Sell for more on Zillow
Get a free Zillow Showcase℠ listing and you could sell for .
$388,200
2% more+ $7,764
With Zillow Showcase(estimated)
$395,964