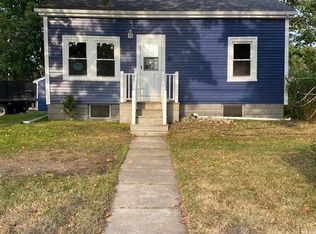Classic 3 bedroom Ranch on a corner lot Located On Sconticut Neck a short distance to the bike path shopping and highway, One floor living at its best, this charming home features Hard wood flooring, large Living room, eat in kitchen with tile floors, lots of natural light, 3 decent sized bedrooms and a full bath on the main level. Enjoy your spacious fenced in yard from your adorable screened porch. ready for you to move right in!
This property is off market, which means it's not currently listed for sale or rent on Zillow. This may be different from what's available on other websites or public sources.
